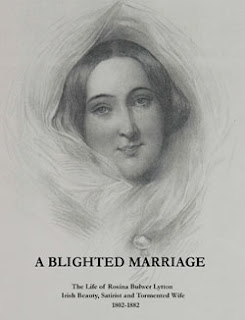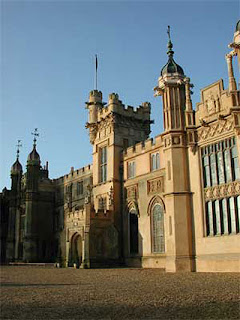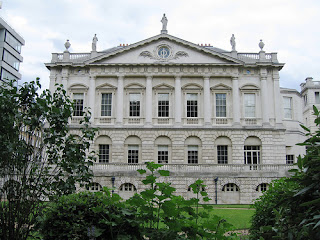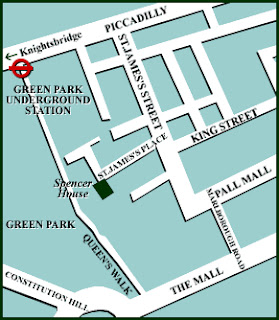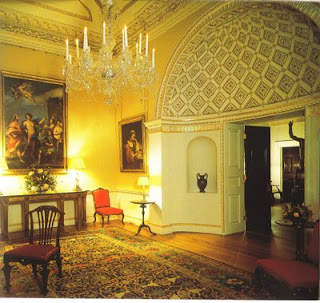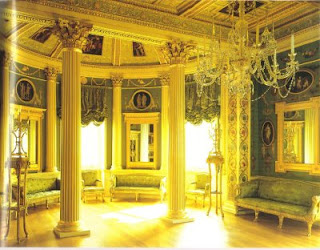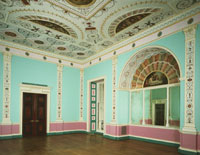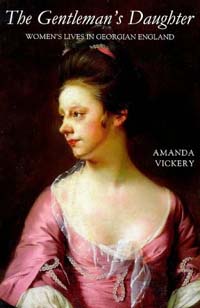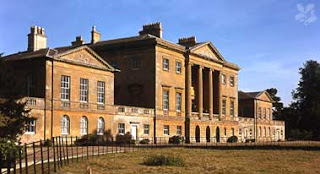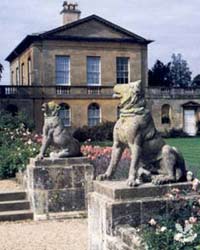Alas, there are very few ways in which we British History afficianados can truly recreate and experience what life was like in centuries past. However, it is possible to get the flavor of what it must have been like to travel down to the country and stay with friends at their Stately Pile for a few days. We’ve found a few magnificent estates that are now hotels. True, they have modern day conveniences and you most likely won’t be greeted at the door by the family butler or offered a candelabra to light your way to your room, but it’s the closest we can come to experiencing true country house hospitality.
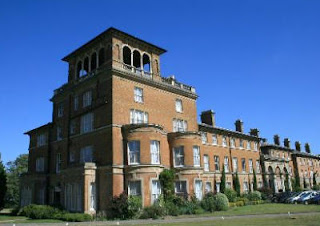 |
| Oatlands Park Hotel |
Located 18 miles outside of London in Surrey, Oatlands has a royal pedigree and strong Regency connections – Brummell and Alvanley were both frequent guests of the owners, the Duke and Duchess of York, who leased the property from the Crown in 1790. In 1794 the mansion was burnt down and was then rebuilt in the Gothic style of the period. After the death of the Duchess of York in 1820, the whole property was sold. It was bought by Edward Hughes (Golden) Ball Hughes in 1824 (although it was not until after the Duke’s death in 1827 that the sale was finally concluded) and again remodelled in 1830. Hughes had actually tried to dispose of the estate by public auction in 1829 but this part did not sell. He let the Mansion and the adjoining parkland to Lord Francis Egerton for a seven-year period in 1832 and renewed for a similar period in 1839. The arrival of the London and South Western Railway in 1838 made the area ripe for ‘a daily commute to town’ and in 1846 the estate was broken up into lots for building development and sold at three public auctions in May, August and September of that year. Following a period of private ownership by James Watts Peppercorne, the house became a hotel in 1856 known as the South Western (later Oatlands Park) Hotel. The present day Oatlands Park Hotel occupies the site where the Oatlands Mansion (Oatlands House) once stood and no doubt so long as you’re paying for your room, management will allow you to bring your Fat Friend along.
 |
| Armathwaite Hall |
Located in the Lake District, Armathwaite Hall stands on the previous site of the Manor of Bassenthwaite, given to the illegitimate brother of Allan, the Second Lord of Allerdale and Gospatrick took on the name de Bassenthwaite. Another family, the Highmore family, who owned the Hall 1540 to 1748, offered hospitality to the infamous Bonnie Prince Charlie and the Duke of Cumberland during the 1745 uprising at their other residence in Carlisle. In 1748 James Spedding, Squire to Lord Egremont of Cockermouth Castle acquired the Hall and it stayed in his family for three generations until it was sold to Sir Frederick Fletcher-Vane in 1796. This family extended the Hall in 1817 by building a courtyard, a chapel and partially extending the building towards the lake. Four generations of the Fletcher-Vane family resided here until 1850 when it was sold to Mr. Boustead. Hotel guests can book in for a spot of clay shooting or archery.
 |
| Thornbury Castle |
When Henry VIII came to the throne, the Duke of Buckingham, owner of Thornbury Castle in Gloucestershire, stood in high favour with his Royal Master. He was the most affluent and most honoured nobleman in the country – Constable of England. He was the King’s Lieutenant and commanded in his absence. He was with his Sovereign in 1513 at the Battle of the Spurs in Picardy, and in 1520 whilst on his way to France to take part in the campaign of the Field of the Cloth of Gold, he visited Tonbridge where he had a large estate and had cause to dismiss a steward called Kynvett. To avenge himself the steward passed on to Cardinal Wolsey certain indiscreet words uttered by the Duke. It is not known for certain whether Buckingham had serious thought regarding the throne, but he was the great grandson of Edward III’s youngest son, Thomas of Woodstock, and if Mary Tudor’s succession at that time was denied he thought he stood heir to the throne. Henry VIII certainly seems to have thought there was some danger because on the Duke’s return from France he was arrested and taken to London, where he was found guilty of high treason and executed on Tower Hill.
Henry VIII appropriated the castle and for 33 years it remained a royal demesne, and in 1533 he and Anne Boleyn spent 10 days here. Mary Tudor also spent some years here as a princess, and upon her death in 1554 she returned the Castle to the descendants of the late Duke. For the next two centuries the castle was unoccupied and fell into ruin. In the 1850s the Castle became once more a family residence, being home to the Howards, then the Clifford family, Kenneth Bell MBE, The Baron and Baroness of Portlethen, and now forms part of the von Essen private collection of country house hotels.
 |
| Ickworth House |
Ickworth House, now the Ickworth Hotel , is simply steeped in scandal. This from Wikipedia: Ickworth House is a country house outside Bury St. Edmunds, Suffolk, England. It is a neoclassical structure topped by a giant rotunda in a park laid out by Capability Brown. Ickworth had been in the ownership of the Hervey family from the 15th century. The house, park, and a large endowment were given to the National Trust in 1956 in lieu of death duties. As part of the handover agreement, a 99-year lease on the 60-room East Wing was given to the Marquess of Bristol. The Letter of Wishes of the 4th Marquess of Bristol stated that accommodation should always be available for the head of the Hervey family (the Marques of Bristol) at Ickworth. However, in 1998 the 7th Marquess of Bristol, partly for financial reasons, and partly in response to an eviction suit stemming from his behaviour on the property, sold the remaining lease on the East Wing to the National Trust. The Trust subsequently refused to re-sell the leasehold to the 8th Marquess of Bristol on his succeeding to the title in 1999. There is now a 27-bedroom hotel in the East Wing.





