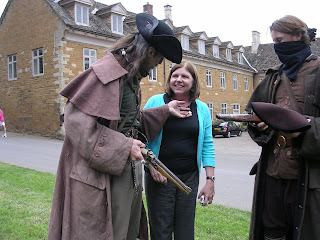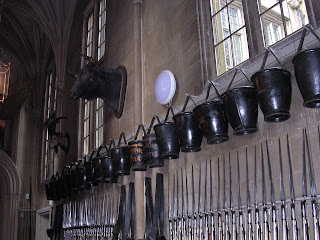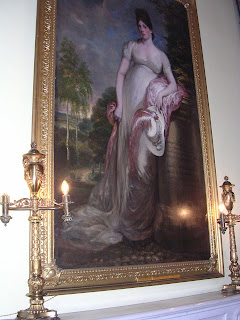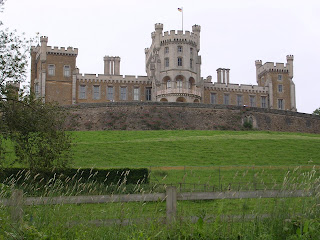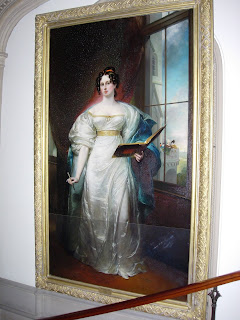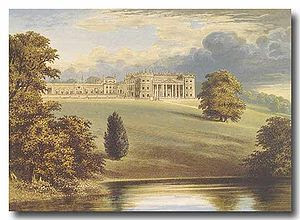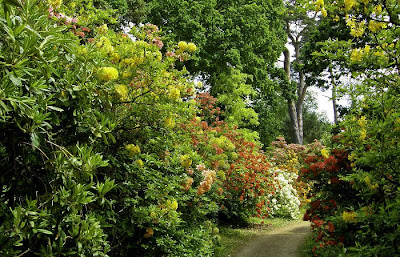Blenheim Palace is one of England’s most famous buildings, a sprawling edifice of honey-colored stone surrounded by spacious parks. Residence of the Dukes of Marlborough, the palace is located in the village of Woodstock, near Oxford. Despite its beauty and idyllic grounds, I found an air of melancholy permeated the property.
Blenheim Palace was a gift from the British nation and a grateful Queen Anne to John Churchill, first Duke of Marlborough, after his 1704 victory over the forces of Louis XIV. When Anne died before the house was finished, the royal purse closed. The Duke and his descendants have been paying for the Palace ever since. Blenheim was a nightmare to build and is a monstrosity to maintain. Take a look at this statement from the Blenheim education page: “The 11th Duke has devoted his life to the preservation of the Palace. He has had a difficult task of balancing the needs of the modern day visitor with the necessity of maintaining a World Heritage site. He said that ‘Although the Battle of Blenheim was won in 1704 the Battle for Blenheim continues in the unceasing struggle to maintain the structure of the building and to obtain the finance for the future.’” 
Sarah, the first duchess, fought with architects John Vanbrugh and Nicholas Hawksmoor from the very beginning. She wanted a comfortable residence. They, after creating the baroque magnificence of Castle Howard, wanted a splendid national monument on the order of Versailles. The subsequent story of Blenheim is an indiscriminate mix of the acquisition and dispersal of great art, the antics of peculiar family members, the real and imagined obligations of the aristocracy, and curiosity of the public.
 Though Sarah bore the duke six children, both sons and one daughter did not live to adulthood. The eldest of the three remaining daughters, Henrietta, became the 2nd Duchess of Marlborough in her own right. Sadly, her son did not survive her and the 3rd Duke of Marlborough was the son of her sister, Anne, wife of Charles Spencer, 3rd Earl of Sunderland. This is the connection to the Spencer family, ancestors of the late Diana Spencer, Princess of Wales.
Though Sarah bore the duke six children, both sons and one daughter did not live to adulthood. The eldest of the three remaining daughters, Henrietta, became the 2nd Duchess of Marlborough in her own right. Sadly, her son did not survive her and the 3rd Duke of Marlborough was the son of her sister, Anne, wife of Charles Spencer, 3rd Earl of Sunderland. This is the connection to the Spencer family, ancestors of the late Diana Spencer, Princess of Wales.
and their sons

The fourth duke, who succeeded to the title in 1758 at age 19, was actually the first to make Blenheim his family’s principle residence. He found the place cold, forbidding and rundown, never properly completed. He assumed the great honor and burden of rejuvenating its grandeur and surrounding it with an appropriately sublime setting, a park designed by Lancelot “Capability” Brown. George III, on a visit in 1786, is reported to have said, “We have nothing to equal this!”
Never plump enough in the pocket, the fourth duke spent millions of pounds on the mansion and grounds. By the 1780’s, he was fading into reclusiveness, his obsession with the house nearing insanity. When Admiral Nelson visited in 1802, with Lord and Lady Hamilton, the duke refused to receive them. Upon the fourth duke’s death in 1817, his son succeeded.
George Charles Spencer-Churchill, formerly the Marquis of Blandford, lived an extravagant life as fifth duke, dissolute yet brilliant and eccentric, qualities that seem to run in the family. He revised Brown’s landscape and sold off non-entailed treasures to finance his high living, even charging visitors by the hour to shoot and fish on the property. The fifth duchess, Susan, daughter of the seventh Earl of Galloway, like her predecessors, sank into the same enslavement to the house. After years of near-bankruptcy, the fifth duke died in 1840, his duchess the next year. When the Duke of Wellington and his friend, diarist Harriet Arbuthnot, visited Blenheim in 1824, Mrs. Arbuthnot wrote, “The family of the great General is, however, gone sadly to decay, and are but a disgrace to the illustrious name of Churchill, which they have chosen this moment to resume. The present Duke is overloaded with debt, is very little better than a common swindler and lets everything about Blenheim. People may shoot and fish at so much per hour and it has required all the authority of a Court of Chancery to prevent his cutting down all the trees in the park.”

Thus, the pattern was established, dukes and duchesses sacrificing themselves and their families to a symbolic vision of Blenheim Palace more important than mere humans. Another famous victim was Consuelo Vanderbilt, who married the 9th duke in 1895, a social coup for her mother, but a lesser triumph for her father, who provided millions to restore and maintain Blenheim. Consuelo later divorced and eventually achieved happiness as Countess Balsan. Right, the 9th Duke and Duchess of Marlborough with their heir and spare, painted by John Singer Sargent in 1907.















