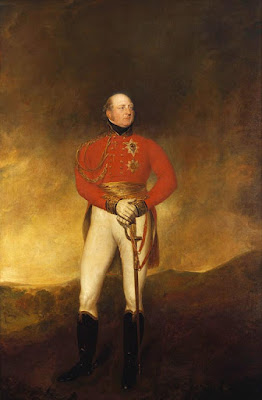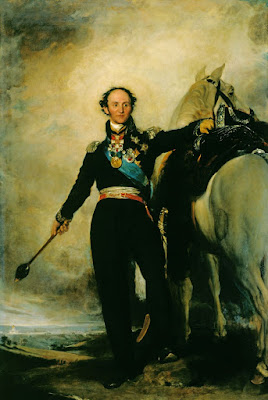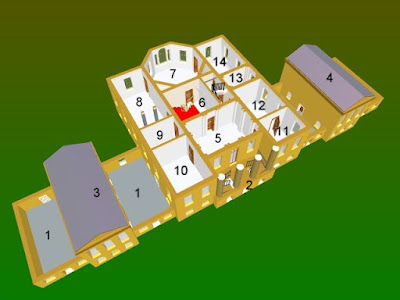Watercolour by Joseph Nash of the Waterloo Chamber, 1844
Royal Collection Trust/© Her Majesty Queen Elizabeth II 2014
North Wall, Upper Level
Louis-Antoine, Duke of Angouleme, 1825
Frederick William, Duke of Brunswick, 1848 by William Corden
Prince Leopold of Saxe Coburg, later King of the Belgians, 1821
North Wall, Lower Level
Adolphus, Duke of Cambridge, 1818
Robert Banks Jenkinson, 2nd Earl of Liverpool, c. 1820
William IV, 1832, by Sir David Wilkie
George III, 1820
This portrait is a copy Lawrence and his studio made based on his painting of George III commissioned by the MPs of the City of Coventry in 1792.
George IV c. 1820
Robert Stewart, Viscount Castlereagh, c. 1817
Frederick Duke of York, 1816
East Wall, Upper Level
General Sir James Kempt, 1835 by Robert McInnes
Matvei Ivanovich, Count Platov, 1814
Arthur Wellesley, 1st Duke of Wellington 1814-15
Field Marshal Gebhardt von Blucher, 1814
Sir William Congreve, c. 1805-10 by James Lonsdale
East Wall, Lower Level
Charles William, Baron von Humboldt, 1828
George Canning, c. 1830
Henry, 3rd Earl Bathurst, c. 1820
Ernest Frederick, Count Munster, 1820
South Wall, Upper Level
Henry Paget, 2nd Earl of Uxbridge and 1st Marquess of Anglesey, 1836 by Sir Martin Archer Shee
Alexander Ivanovitch Prince Chernichev, 1818
William II, King of the Netherlands, when Prince of Orange, 1846 by Nicaise de Keyser
South Wall, Lower Level
Ercole, Cardinal Consalvi, 1819
Charles Augustus, Prince Hardenberg, 1818
Tsar Alexander I, 1814-18
Emperor Francis I of Austria, 1818-19
Frederick William of Prussia, 1814-18
Charles Robert, Count Nesselrode, 1818
Pope Pius VII, 1819
West Wall, Upper Level
General Viscount Hill, c. 1820 by Henry William Pickersgill
Charles X of France, 1825
Charles Philip, Prince Schwartzenberg, 1819
Charles, Archduke of Austria, 1819
Sir Thomas Picton, 1836 by Sir Martin Archer Shee
West Wall, Lower Level
John, Count Capo D’Istria 1818-19
Clemens Lothar Wenzel, Prince Metternich, 1819
Armand Emmanuel, Duke of Richlelieu, 1818
General Theodore Petrovich Uvarov, 1818
Views of the Waterloo Chamber, above and below
Waterloo Chamber, as concert venue
For a virtual tour of the Waterloo Chamber, click here.













































