by Victoria Hinshaw
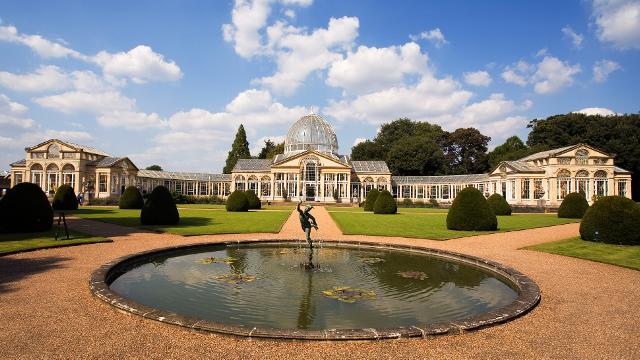
In its first few centuries, Syon seemed to exist under a dark cloud. Lord Somerset died on the scaffold before it was finished; Lady Jane Grey resided here; it served as a prison for the children of Charles I for a time.
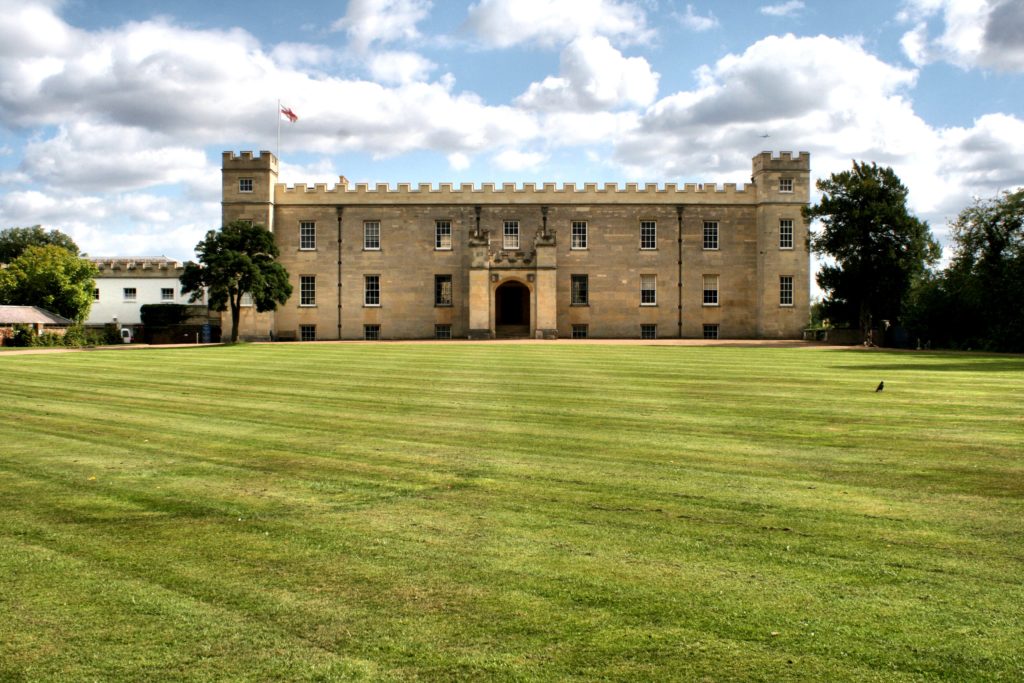
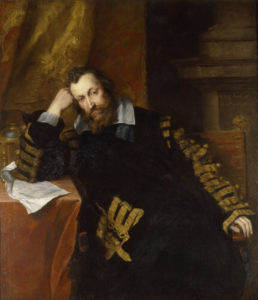
By 1764, Syon was still basically a Tudor mansion, looking much as it had when first built in 1547, a courtyard house that offered many challenges to bring up to current taste. The 3rd duke, who succeeded in 1817, rebuilt the walls of the house in Bath stone, and built the conservatory. He entertained “lavishly” at Syon during the reign of William IV and was succeeded by his brother Algernon in 1847. Their descendants today still live at Syon, the family of the 11th Duke, Henry Alan Walter Richard Percy.
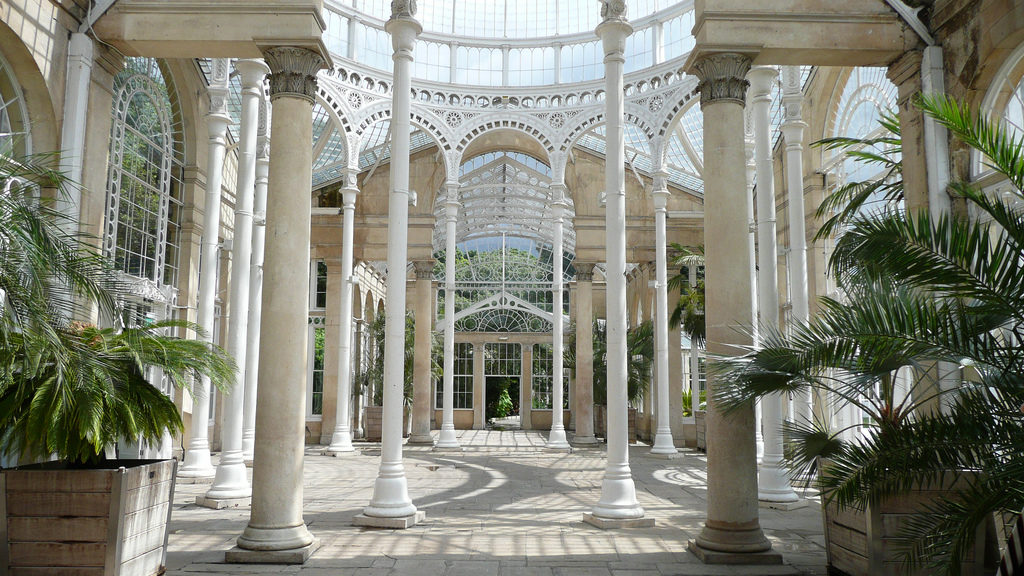
From the website: Robert Adam and ‘Capability’ Brown
“The 7th Duke of Somerset died in 1750, and Hugh and Elizabeth, who were to become the 1st Duke and Duchess of Northumberland, inherited the estates. They were leading figures in contemporary society, and would have inherited a house with dated interiors, surrounded by an unfashionable formal landscape. Gardens and House were both in a poor condition.
“The solution was a complete redesign of Syon. In one of his first major commissions, the landscape architect Lancelot ‘Capability’ Brown swept away the formal landscape to the south and west of the House, replacing it with the open views characteristic of the English Landscape movement. Over the course of twenty years he extended this to the north and west, incorporating farmland to the west into the new park, and creating Pleasure Grounds to the north, both centred on large new ornamental lakes. In the House the Scottish architect Robert Adam was commissioned to create a series of striking classical interiors, filled with antiquities shipped from Italy. Adam was not able to change the interior layout of the House, and so used a number of architectural devices to create a suitable impression.”
Following a carefully designed route through Capability Brown’s Park, then through a monumental portico, one enters the Great Hall.
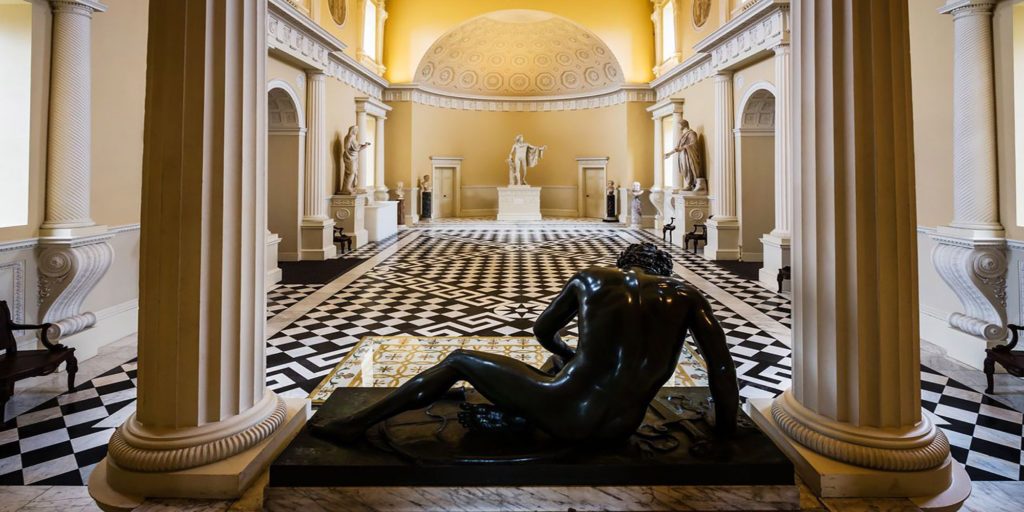
The visitor experiences a dramatic contrast when stepping into the Ante-Room after the subdued serenity of the Hall.
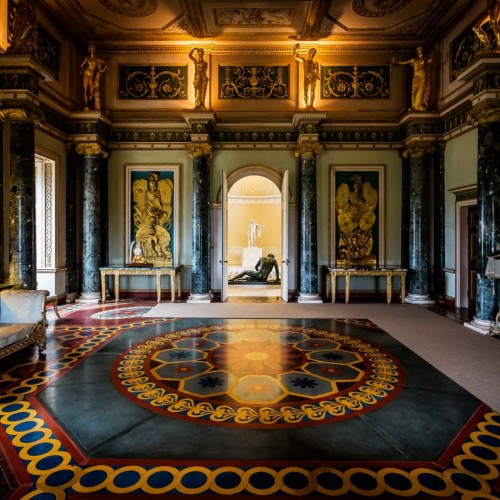
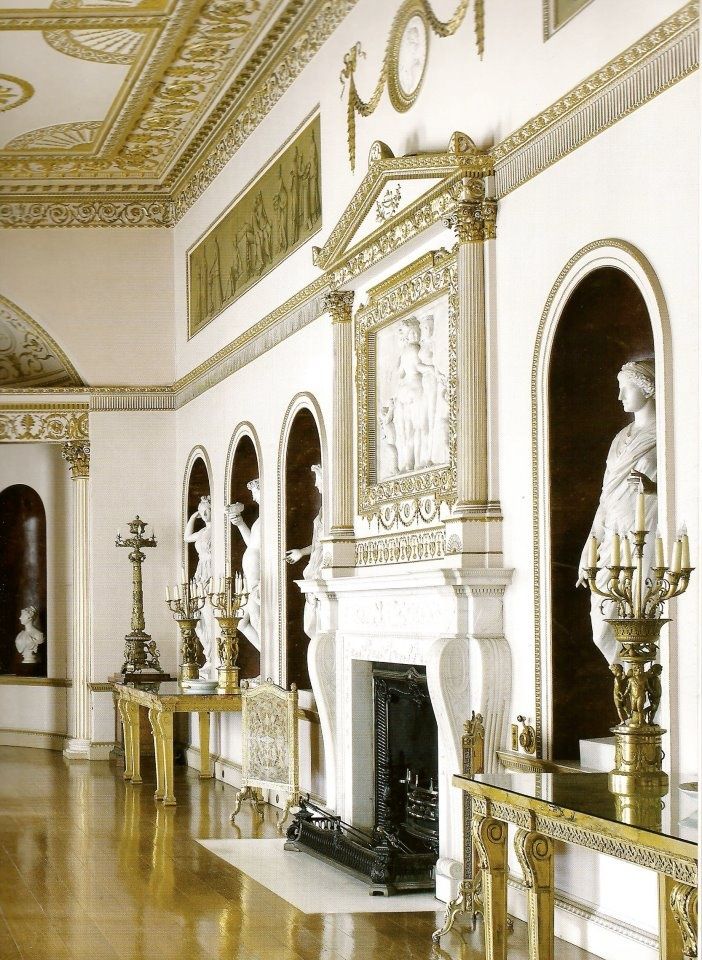
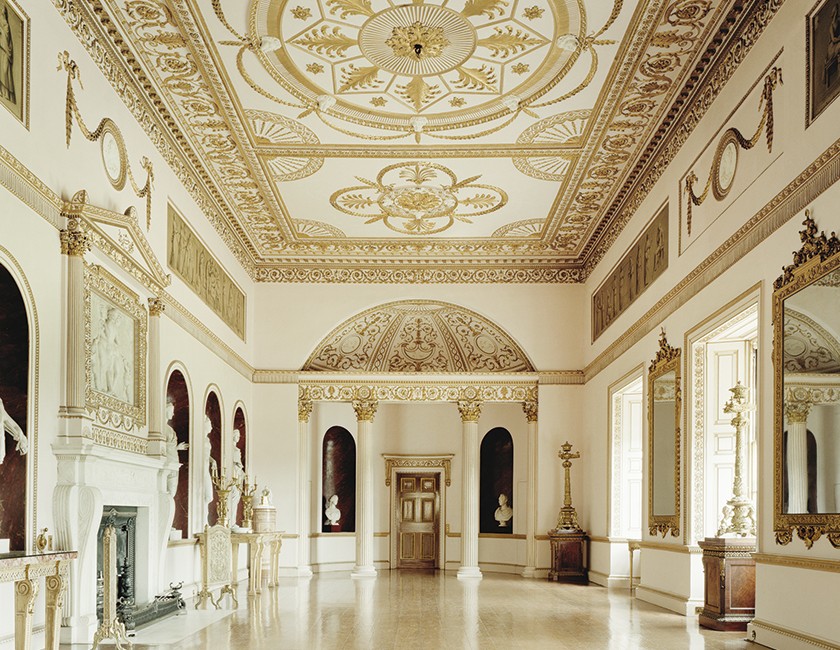
After the brilliant colors of the ante room, the dining room is almost restrained in its gilded elegance. From the Ante-Room, on the corner of the house, one steps into the ivory and gold magnificence of the Dining Room, a perfect example of classic Adam style. Columns, apses, antique statues, and gilt combine with the rich wooden flooring in a pleasing pattern. Adam rarely used soft materials in his eating rooms because carpets, curtains, tapestries and other hangings could absorb food odors. Cleverly concealed in the doorways are compartments holding the dining tables, which were set up for meals and removed for dancing or other activities, while some of the statue bases conceal chamberpots.
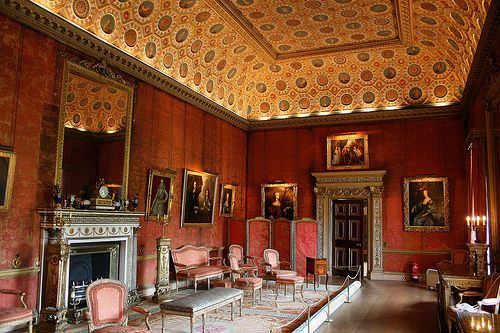
The Red Drawing Room was described by Adam as a buffer to the real Withdrawing Room for the ladies, which was in the next chamber, the Gallery, now the Library. The walls are of red Spitalfields silk, while diamonds and octagons on the ceiling contrast with the painted medallions with gilded banding.
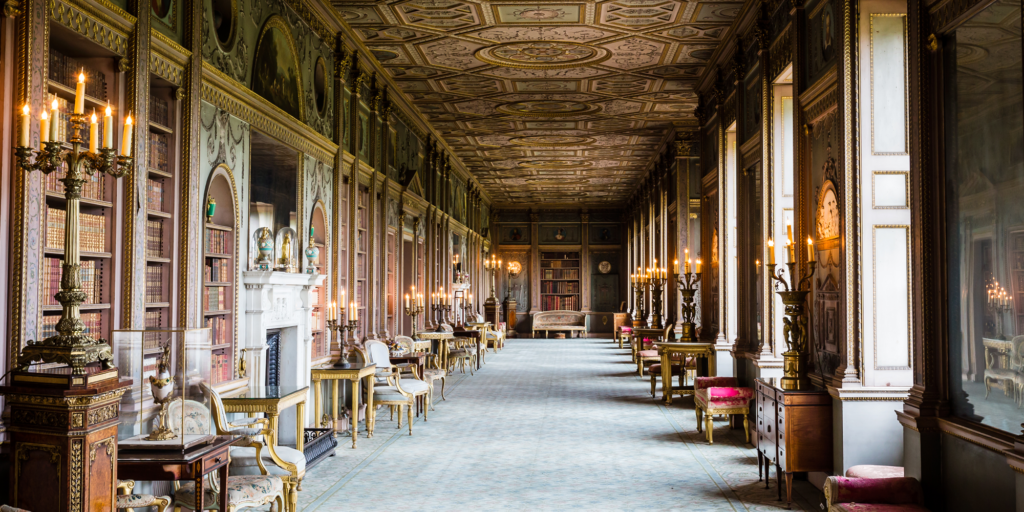
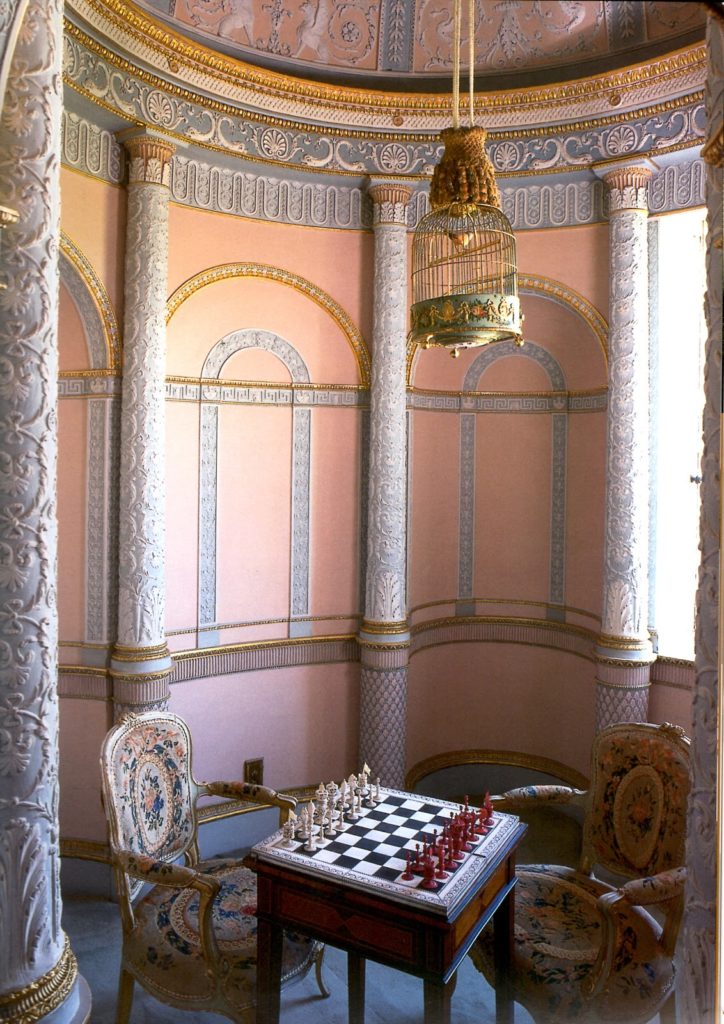
Syon Park and House are on the itinerary of Number One London’s Town and Country House Tour in May 2024. You can find further details and the complete itinerary here.