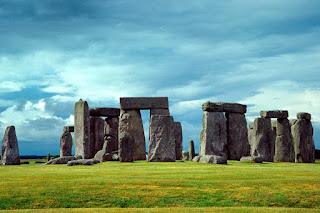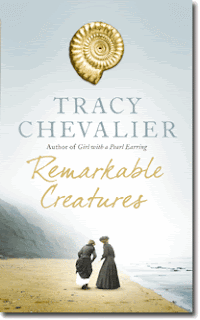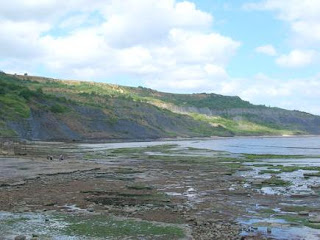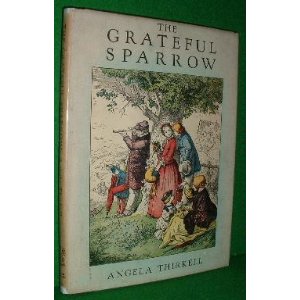Victoria here, peeking into another great country house, this one the home of the Cecil family, the Marquesses of Salisbury, Hatfield House.

When I took the course on English Country Houses at Worcester College, Oxford University, our don, Geoffrey Tyack, took us to a number of historically significant houses, beginning with medieval manors and carrying into the Tudor houses, the most lavish of which are known as Prodigy Houses. These were the estates acquired by the “new” men who served the crown because of their intelligence, education, and ability rather than by familial ties and nepotism. Once these “new” men got into positions of power, however, they did all they could to advance the interests of their families, particularly at court. One part of this quest was to have a large, profitable and magnificent estate at which to entertain, impress, and achieve strategic partnerships, whether by friendship, marriage or intrigue. These houses, naturally, had to be large and luxurious enough to accommodate both royalty and its entourage.

One of the most important of the men who served Elizabeth I was William Cecil, Lord Burghley (1520-1598), who was Lord High Treasurer. He built Burghley House (above) between 1555 and 1587 in a more-than-grand scale. His eldest son, 1st Earl of Exeter, carried on the family at Burghley.
 Robert Cecil (1563-1612), a younger son of Lord Burghley, made his own way in the world and did a bang-up job of it, becoming a chief minister to Elizabeth I and Lord Treasurer to her successor, James I. As Professor Tyack has written, Robert Cecil “also inherited his father’s taste for magnificent building.”
Robert Cecil (1563-1612), a younger son of Lord Burghley, made his own way in the world and did a bang-up job of it, becoming a chief minister to Elizabeth I and Lord Treasurer to her successor, James I. As Professor Tyack has written, Robert Cecil “also inherited his father’s taste for magnificent building.”

Robert Cecil was made the 1st Earl of Salisbury and took over, by exchange with the King for another house called Theobalds, the estate at Hatfield. The Old Palace there, above and right, had been the childhood home of Elizabeth I. The building you see in the pictures was only part of the huge complex, most of which the Earl demolished. The Old Palace now serves as a tourist attraction and a venue for meetings, conferences, banquets and weddings.

Lord Salisbury created for himself the foremost example of Jacobean architecture in Britain. Carpenter and Surveyor (the profession of architect was barely in its infancy) Robert Lyminge laid out the house to the earl’s preferences, incorporating familiar Tudor features (e.g. the capped cupolas at the corners and the oriel windows), and newer styles such as the classical loggia on the south front.

Entering the Marble Hall, I could see that the 1st Earl had indeed achieved his goal of creating a gathering place of incomparable and extravagant richness. It could not fail to impress friends or enemies, retainers or royalty. The ceiling is original though enhanced in the Victorian era with more colorful paintings. Tapestries from Brussels cover the walls, illustrating stories from mythology. This room has always been used for entertaining whether banquets, balls or masques.
Left is the rainbow portrait of Elizabeth I, which contains the motto Non sine sole iris, translated as “no rainbow without the sun.” The anonymous painter was heavily into flattery, one imagines. The portrait hangs in the Marble Hall, where no visitor could mistake its significance.
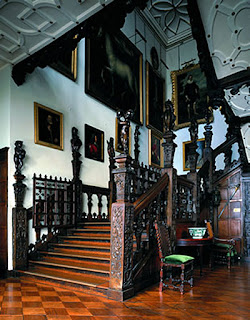
The Grand Staircase is a fine example of Jacobean wood-carving expertise. Finished in 1611, it includes gates at the bottom step to keep the dogs from lounging around in the state rooms upstairs. One of the figures carved into a newel post is John Tradescant (c.1570-1638), the great plant collector on behalf of Robert Cecil and his new garden. Tradescant brought back from his world travels many fruit trees, vines, seeds and bulbs, greatly expanding the scope of English gardening, all of which enhanced his employer’s prestige.

On the first floor (what we in the U.S. would call the second floor), the magnificent State rooms are divided into two apartments, one each for the king and queen. In King James’s Drawing Room a life size statue of the king stands above the fireplace. The walls are hung with old master paintings.

Long galleries were required in all Jacobean houses but few are as splendid as this one, with its fine cabinetry holding treasured gemstones and its gilded ceiling. Two gigantic fireplaces heated the gallery, where one could enjoy a morning stroll without combating the elements.
Many more rooms are open to the public, including a chapel with fine old stained glass, some of it more than 400 years old.
The house is much the same today as it was when first built, though one wing was destroyed by fire in 1835, taking the life of the first Marchioness of Salisbury, nee Emily Mary Hill, then age 85. The dowager, as she was known, was writing by candlelight, it was said, and her hair caught fire, eventually engulfing the entire west wing of the house. Emily (1750-1835), wife of the first Marquess, portrayed here by Sir Joshua Reynolds about 1780, was a famed Tory political hostess and sportswoman.

Her son, James, the 2nd Marquess, married Frances Mary (1802-1839), known as the Gascoyne Heiress, and changed the family name to Gascoyne-Cecil. The story of Frances, often known as Fanny, is told in the book The Gascoyne Heiress: the Life and Diaries of Frances Mary Gascoyne-Cecil by Carola Oman, published in1968 by Hodder & Stoughton in London. These diaries are full of exciting political news, for Fanny became a close confidante of the Duke of Wellington, who had long been a family friend. Hatfield House is home to much Wellington memorabilia; both with her husband and children or solo, Fanny often visited Wellington, listened to his every word and recorded most of them for posterity.
This black and white reproduction of Fanny’s portrait by Sir Thomas Lawrence does not do justice to her charm.
Like many country houses, Hatfield is also a business enterprise. Many events takes place here and no doubt you have caught a glimpse of the house or garden in one of the doszens of movies which shot scenes on the premises, such as Shakespeare in Love (1998), The Importance of Being Earnest (2002), or The Golden Age (2006).
The current dowager marchioness is well-known as a gardener, though she claims to be entirely an amateur. Not only did she redo entirely the gardens at Hatfield, she also has designed gardens for many others, including the Prince of Wales at Highgrove. She has been associated with a number of books on gardening, though she no longer lives at Hatfield.

I took so many pictures in the Hatfield Garden that I could almost do a book myself. But have you ever come home and realized that your pictures completely failed to capture the essence of the subject matter? Below is a shot of a rose against the brick of the Old Palace followed by some lovely wisteria blossoms. Somehow it was all so much more beautiful on site!

Finally, an aerial view of Hatfield House.
 A few days ago I was wandering around the library and I noticed the book Off The Tourist Trail. I was especially attracted by the name Bill Bryson on the cover. More details on the book and Bryson below. Immediately I grabbed it, as I love to travel but, like most of us, I prefer fewer tourists around than camera-wielding hordes.
A few days ago I was wandering around the library and I noticed the book Off The Tourist Trail. I was especially attracted by the name Bill Bryson on the cover. More details on the book and Bryson below. Immediately I grabbed it, as I love to travel but, like most of us, I prefer fewer tourists around than camera-wielding hordes. 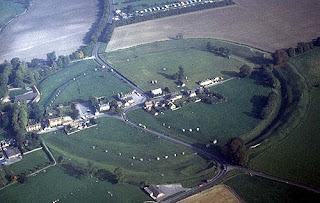 Avebury vs. Stonehenge is their recommendation for a more leisurely visit to a great megalithic site. Stonehenge might be more famous, the book says, but it is fenced, crowded with tour buses, much smaller in size, and you can’t get close to the stones. In Avebury, you can walk among the stones, touch them and even pet the sheep. Here is a lovely short film about Avebury.
Avebury vs. Stonehenge is their recommendation for a more leisurely visit to a great megalithic site. Stonehenge might be more famous, the book says, but it is fenced, crowded with tour buses, much smaller in size, and you can’t get close to the stones. In Avebury, you can walk among the stones, touch them and even pet the sheep. Here is a lovely short film about Avebury. 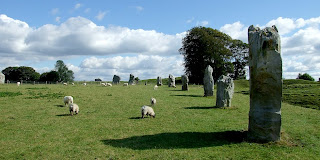 I have visited Avebury several times and I definitely agree. You can really get the gist of Stonehenge from pictures or driving by, but to experience the great thrill of standing next to a 5,000-year-old sacred stone, Avebury excels. It is about 20 miles north of Stonehenge.
I have visited Avebury several times and I definitely agree. You can really get the gist of Stonehenge from pictures or driving by, but to experience the great thrill of standing next to a 5,000-year-old sacred stone, Avebury excels. It is about 20 miles north of Stonehenge.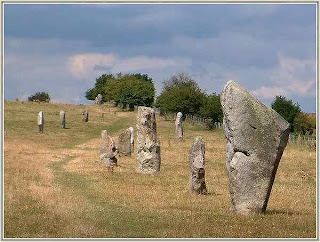 There are many places to park and get out to hike around. Be sure to wear walking shoes as you will want to cover a lot of territory. In the center of the circle, give or take a bit, there is a village and manor house run by the National Trust. There are some interesting displays in the outbuildings about the history of Avebury, the stone circle, the farm and the village. The Red Lion pub is a good spot for relaxation.
There are many places to park and get out to hike around. Be sure to wear walking shoes as you will want to cover a lot of territory. In the center of the circle, give or take a bit, there is a village and manor house run by the National Trust. There are some interesting displays in the outbuildings about the history of Avebury, the stone circle, the farm and the village. The Red Lion pub is a good spot for relaxation. The manor house dates from the 16th century. Sometime in the middle ages, most of the stones were either removed or buried due to the pagan associations they suggested to superstitious residents. The entire site was re-discovered in the 1930’s, the stones dug and stood up once more. Continuing studies reveal more and more information about the area.
The manor house dates from the 16th century. Sometime in the middle ages, most of the stones were either removed or buried due to the pagan associations they suggested to superstitious residents. The entire site was re-discovered in the 1930’s, the stones dug and stood up once more. Continuing studies reveal more and more information about the area.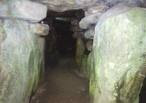 The Stone Circle at Avebury dates from about 2500 BC and must have been built for religious and ceremonial purposes. Nearby is the conical Silbury Hill which is manmade but still mostly unexcavated. Various technological processes will enable more and more of it to be explored without endangering its internal construction as time goes by. Silbury Hill is the largest prehistoric earthwork in all of Europe. Nearby are also several Long Barrows, (above, left) burial sites, some of which can be entered, though when I was there, I found a pile of trash left by previous visitors. Shame!
The Stone Circle at Avebury dates from about 2500 BC and must have been built for religious and ceremonial purposes. Nearby is the conical Silbury Hill which is manmade but still mostly unexcavated. Various technological processes will enable more and more of it to be explored without endangering its internal construction as time goes by. Silbury Hill is the largest prehistoric earthwork in all of Europe. Nearby are also several Long Barrows, (above, left) burial sites, some of which can be entered, though when I was there, I found a pile of trash left by previous visitors. Shame! Now back to Bill Bryson. I have read that he has moved back to England since his book, Notes from a Small Island, was written. But at the time it was published in 1995, he had moved to the U.S. after several years in Britain. It is a humorous homage to the UK and its culture and well worth reading. In fact, everything Bryson writes is excellent! Go Bill!
Now back to Bill Bryson. I have read that he has moved back to England since his book, Notes from a Small Island, was written. But at the time it was published in 1995, he had moved to the U.S. after several years in Britain. It is a humorous homage to the UK and its culture and well worth reading. In fact, everything Bryson writes is excellent! Go Bill!

