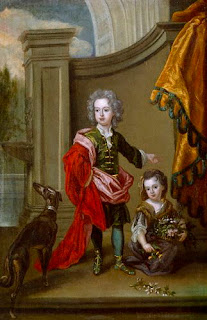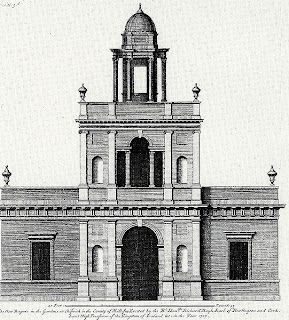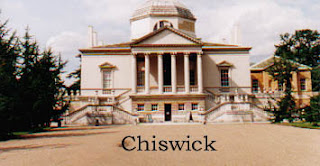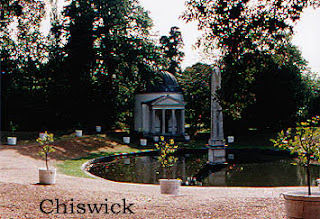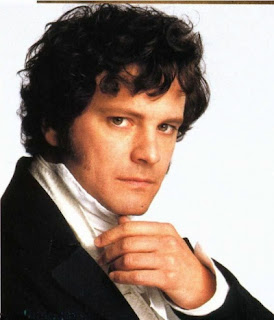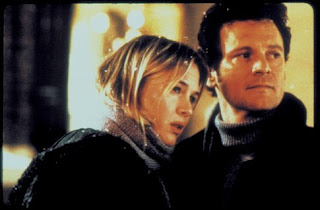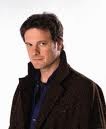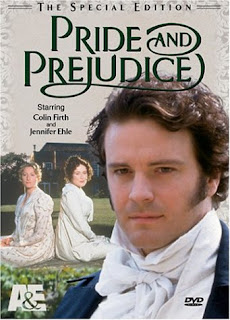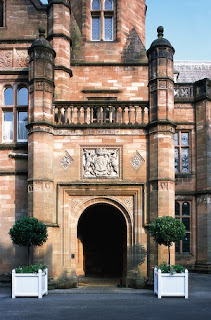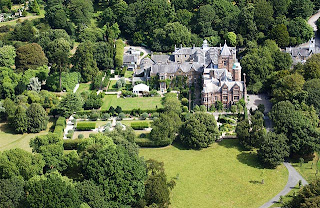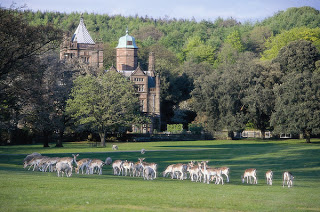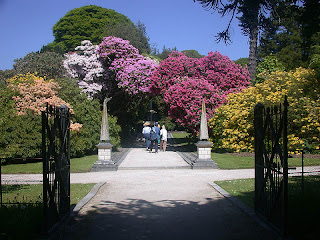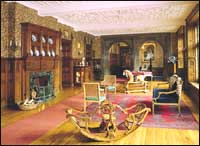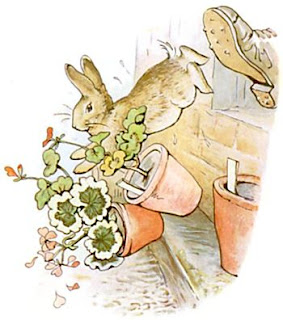Victoria here, taking you today to the London suburbs to see a benchmark in the evolution of English architecture. Chiswick House was built by Richard Boyle, 3rd Earl of Burlington (1694-1753) in the second quarter of the 18th century. Not only is it a lovely jewel-box of a structure, it had a widespread and lasting influence on subsequent buildings in Britain.

First we must step back a century or so to Inigo Jones (1573–1652), architect of the Queen’s House, Greenwich (left), the Banqueting House in Whithall (below), and many other neo-classical buildings in London and the countryside.
The neo-classical style, however, temporarily was overtaken in most building projects by baroque influences such as the styles of Sir Christopher Wren, John Vanbrugh, and Nicolas Hawksmoor. However, the style would return and dominate British architecture in the late 18th century and onwards, largely due to the influence of a young nobleman.
Richard Boyle, 3rd Earl of Burlington, 4th Earl of Cork and Baron Clifford (1694–1753), inherited a great deal of money and property upon the death of his father, Charles Boyle, in 1704. A few years later, young Richard made several Grand Tours of Europe during which he became especially interested in the designs of Italian Renaissance architect Andrea Palladio (1508–1580). Lord Burlington also met William Kent (1685–1748), a painter born in England, who also took up architectural, furniture, and garden design.
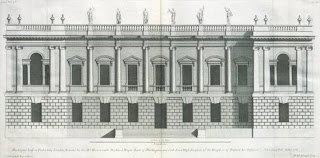 When he returned from Italy, Burlington set about building Burlington House in Piccadilly in London. At right, the elevations by architect Colen Campbell, of 1725. Today’s Burlington House, the home of the Royal Academy of Art, looks quite different, having been greatly modified in the 19th century, though some of the original work can be seen, particularly in the John Madejski Fine Rooms inside.
When he returned from Italy, Burlington set about building Burlington House in Piccadilly in London. At right, the elevations by architect Colen Campbell, of 1725. Today’s Burlington House, the home of the Royal Academy of Art, looks quite different, having been greatly modified in the 19th century, though some of the original work can be seen, particularly in the John Madejski Fine Rooms inside.
Lord Burlington was an eager amateur architect, meaning no disrespect, in the same way the aristocrats of his time encouraged and participated in music, the arts, and sciences. One of his first projects, now demolished, was the Bagnio or Casino in the gardens of Chiswick, left. He designed and built it with Colen Campbell in between his trips to Italy, where he studied the buildings of Palladio. It had several rooms, but was in the nature of a garden folly or decoration.

At right is an 18th century view of the allees of Chiswick’s gardens with the Bagnio as the focal point of the central walkway. At the end of the right path is a small temple Lord Burlington built as another part of his formal garden, and still remains. It is pictured at the end of this post.
Palladio’s La Rotunda (left) in the Veneto Region of Italy is a prime example of his work, a direct influence on Burlington, Kent, Campbell and many others who soon championed their own versions of Palladianism.
The popularity of the style spread quickly through artistic and wealthy aristocratic circles in Britain.
 Among the many properties inherited by Lord Burlington was a medium sized Jacobean mansion west of the city used as a summer retreat to get away from the heat of London. After a fire in 1725, Lord Burlington redid the house, adding a villa with a connecting structure. The mansion itself was pulled down
Among the many properties inherited by Lord Burlington was a medium sized Jacobean mansion west of the city used as a summer retreat to get away from the heat of London. After a fire in 1725, Lord Burlington redid the house, adding a villa with a connecting structure. The mansion itself was pulled down
in 1788 leaving the villa, part of the connecting link, and the gardens. The villa now known as Chiswick House was used as an office, gallery and rooms for entertaining. In Part Two, we will explore the actual building and its garden.

Lord Burlington (left) used his great wealth in sponsoring the work of many artists, architects and musicians. Handel was first a guest at Chiswick in 1712, and came back many times. The English Heritage Guidebook to Chiswick comments on the character of Burlington’s work: “Lord Burlington’s principal objective was to recreate the architecture and gardens of ancient Rome (and) re-establish its meaning…which told a story or painted a moral. Chiswick House incorporates an allegorical exposition of the polite arts; its garden includes reference to political liberty.”

Another house greatly influenced by Palladio and perhaps by Burlington is Thomas Jefferson’s Monticello in Virginia. Jefferson was also a gentleman architect and there is no doubt that his tastes and those of the American founding fathers resembled the tastes of those British aristocrats who also loved Palladianism and the neoclassical styles of the late 18th and early 19th centuries.

The 3rd Earl of Burlington married Lady Dorothy Savile, daughter of the 2nd Marquess of Halifax, an heiress who brought additional estates to the family. She became a lady in waiting to Caroline of Anspach, wife of George II. Burlington held many important government posts before resigning all offices in 1732 over his oppositions to an Excise Bill. From then on, he occupied himself with improving his properties, scholarship and promoting the arts. He had no sons; his only surviving daughter Charlotte (1731-1754) inherited his properties; she was the Marchioness of Hartington, married to the eventual 4th Duke of Devonshire. Note that Charlotte had a very short life; her son William Cavendish (1748-1811), above, was born when she was a mere 17. But through her the possession of Lord Burlington passed into the hands of the Cavendish/Devonshire family. The Cavendish family frequently stayed and entertained at Chiswick.

Georgiana, Duchess of Devonshire, wife of the 5th Duke, often entertained at Chiswick, particularly her friends in Whig politics. In the 1860’s, the Cavendish/Devonshire family rented the villa to a number of prominent persons, but by the early 19th century, it had become an asylum, then a fire station. Eventually, it was sold to Middlesex County and taken over by a trust to preserve the house and gardens.
In Part Two, we will explore the specific design of Chiswick House, which incidentally is prounced Chis-ick, with a silent W.
For more information on Chiswick, click here.
For an interesting article on recent developments, click here



 I was surprised at how many actors have played Hercule Poirot, including Tony Randall (1920-2004) in The Alphabet Murders (1964). For the last few years, the role has been magnificently filled by David Suchet. Occasionally I see him in some other part and it shocks me to see him without the well-waxed mustache.
I was surprised at how many actors have played Hercule Poirot, including Tony Randall (1920-2004) in The Alphabet Murders (1964). For the last few years, the role has been magnificently filled by David Suchet. Occasionally I see him in some other part and it shocks me to see him without the well-waxed mustache.













