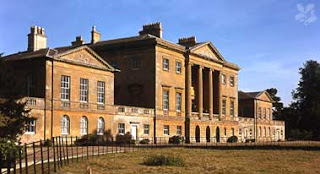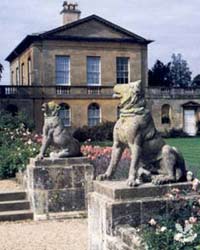I hadn’t realized how little time Ed got to rest his aching foot at the Wellington Arch and walking around the neighborhood; that is, not at all.
Apsley House
So when we got into Apsley house, he was grateful to find some chairs and tables at which one could study books on Wellington’s life and accomplishments as well as the details on all the furnishings of his mansion. I did entice him away for a few minutes here and there to look at the marvelous displays around the house, but he kept migrating back to those chairs!!
I am sad to say that English Heritage, which operates Apsley House, does not allow photographs — ages ago, when I visited while the house was operated by another group (the V and A?) with my sister-in-law, Pat, we took several pictures.
Long ago, in Apsley House
Long ago, in Apsley House
The Waterloo Gallery, Pat’s photo
Regardless of the lack of picture-taking, I always enjoy visiting Apsley House. There is so much to see, you need several visits to absorb it all.
Above are two views of the elaborate Portuguese silver service on the dining table. Kristine has reported about her adventure with it when very dusty…to read about it, click here. Scroll down. She also relates great info on the house.
Who would leave such a wonder undusted??
The silver service is 26 feet long and three feet wide; it was presented to the Duke in 1816 by the Portuguese Council of Regency. Designed by D. A. de Sequeira, the service was made in the Military Arsenal in Lisbon from 1812 to 1816. The center group represents the Four Continents paying tribute to the armies of Britain, Portugal and Spain.
The Waterloo Banquet, 1836,
by Artist William Salter (1804-1875)
Salter wanted to portray the annual banquet on June 18 at Aspley House and got the assistance of the Duke’s niece, Priscilla, Lady Burghersh (later, Countess of Westmorland). Once the Waterloo hero was convinced, he gave Salter access to the house and its contents. Many of his studies for the 83 people pictured can be found in the National Portrait Gallery, off Trafalgar Square. A guide to the identities is also found at Apsley House.
Apsley House on plate from the Saxon Service of Meissen porcelain, ca. 1818
There are several rooms of cases displaying all the gifts given to the Duke. Below, our conversation.
rosewood showcases of china and plate
Me: “All these gifts were given to the Duke of Wellington, many by the governments of the Allies, in gratitude for his victory over Napoleon.”
Ed: “Oh.”
Me: “He received tureens and candelabra of silver, shields, vases, china services for hundreds, centerpieces and epergnes, not to mention elaborate military decorations…blah, blah, blah…”
Ed: “Oh.”
Me: “Swords, and scabbards, medals and jewels, etc. etc….”
Ed: “Can I go sit down again now?”
Do you think he was a bit bored by the cases of china, silver and gilt? What I was really waiting for was his reaction to the Canova sculpture. We had traveled to Waterloo for the battlefield reenactment a few years before, and Ed was quite familiar with the popular images of Napoleon as short and stout. So when we came to the staircase, I looked for a reaction of shock — and I was not disappointed.
Napoleon, sculpted by Canova, 1806
Obviously Canova portrayed Napoleon as the Emperor WANTED to appear! Except that Napoleon never liked the statue, saying it lacked dignity. This monumental sculpture, standing eleven feet and four inches, was installed in Apsley House in 1817. Ed got quite a laugh out of the fanciful figure, never anyone’s idea of what Napoleon looked like. Imagine the surprise of the artist Canova when it was rejected instead of accepted as a reasonable, if flattering, likeness. THEN he (Ed) went back to grab a chair.
Kristine and I can hardly get enough of these lovely things, and that is not to mention the extensive collection of paintings on the walls of every room. But our husbands were definitely less than entranced.
More information about objects in the Apsley House collections associated with the peninsular war, click
here.
The Waterseller of Seville, ca. 1620
by Diego Velazquez (1599-`660)
Hanging in Apsley House are several hundred paintings, many of which were once in the Spanish Royal Collection. Joseph Bonaparte had removed them from Madrid’s royal palaces and their transport wagons were captured by Wellington’s troops in 1813. Though Wellington offered to return them, the restored Spanish government refused, eventually writing to the Duke in 1816: “His Majesty, touched by your delicacy, does not wish to deprive you of that which has come into your possession by means as just as they are honourable.”
The collection includes works by Brueghel, Velasquez, Rubens, and Van Dyck. An excellent catalogue of the Apsley House paintings and their history can be found
here.
It is said that the Duke did not care for Equestrian Portrait by Francisco Goya, and did not hang it in Apsley House. It was at his country home, Stratfield Saye, in Hampshire until 1948 when it was hung at Apsley House. It is large, 294 x 241 cm, that’s almost 10 x 8 feet. Art historians have noted that the portrait is sketchy in nature, almost as though it was unfinished. In fact it was done in a period of three weeks in Madrid from 12 August to 2 September 1812. Contemporary x-rays reveal it was painted over a previous figure in a large hat, perhaps even Wellington’s enemy, Joseph Bonaparte, elder brother of the emperor and for about four years, King of Spain.
Goya: Equestrian Portrait of the Duke of Wellington, 1812
English Heritage, Apsley House
The portrait below, famous even though disliked by many prominent Wellington aficionados, including my distinguished colleague, was painted by Goya in 1812-14. The faces on both paintings are very similar.
Goya: Portrait of the Duke of Wellington, National Gallery
For the fascinating story of its convoluted purchase, theft from the National Gallery and the HEA (happy ever after), read Kristine’s account,
here.
We look forward to sharing our tour of Apsley House with you on
The Wellington Tour, 4-14 September, 2014. Click the link for complete for details,







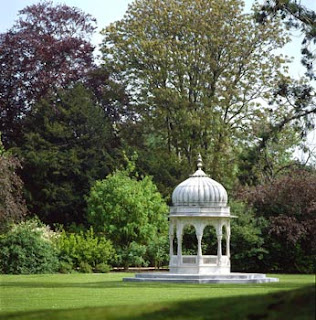
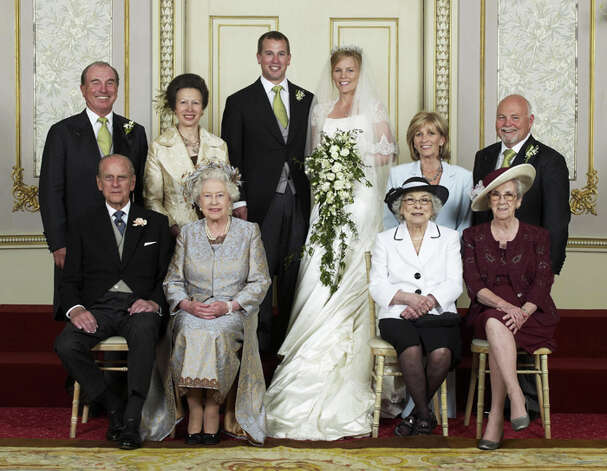





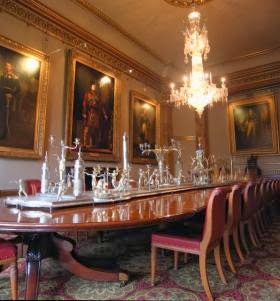


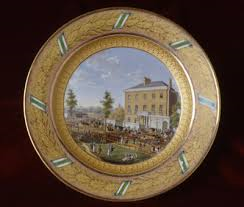


.jpg)
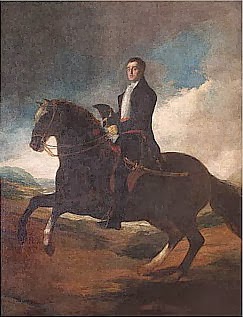


























_by_Thomas_Lawrence.jpg)
