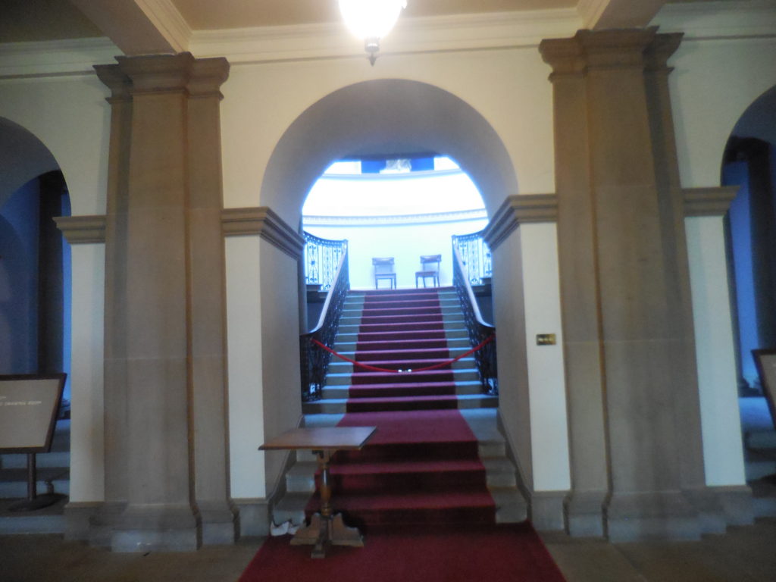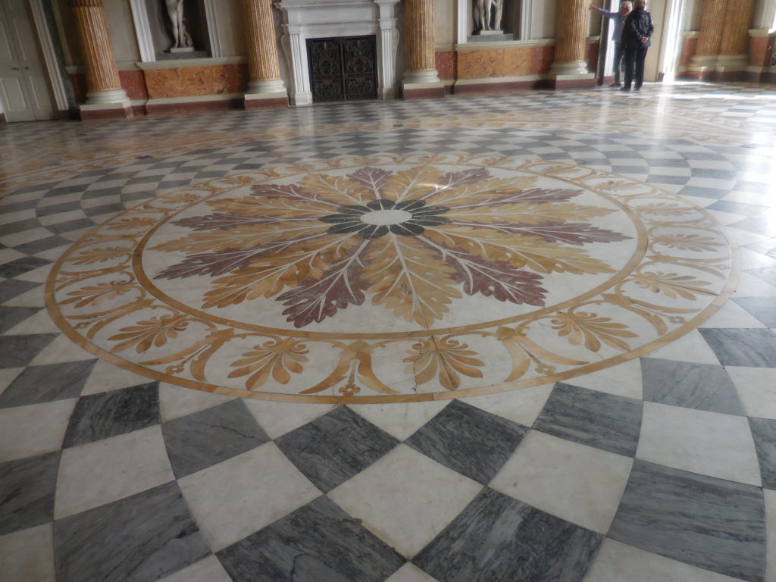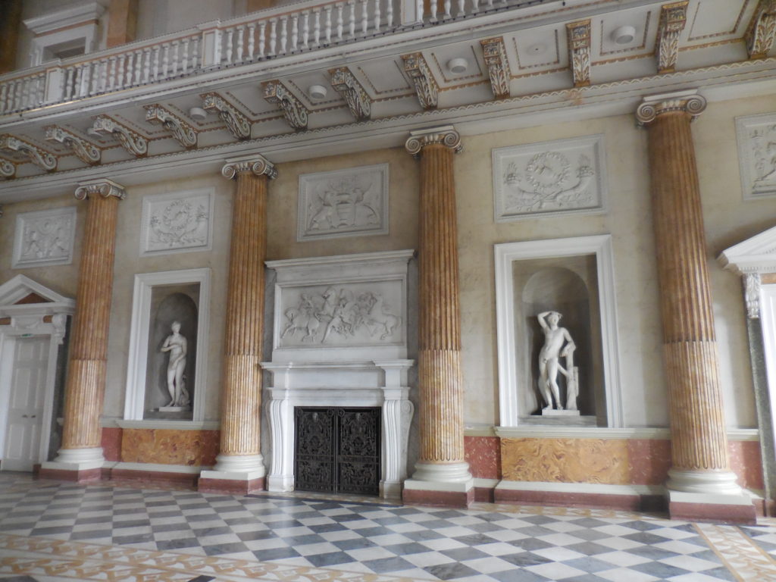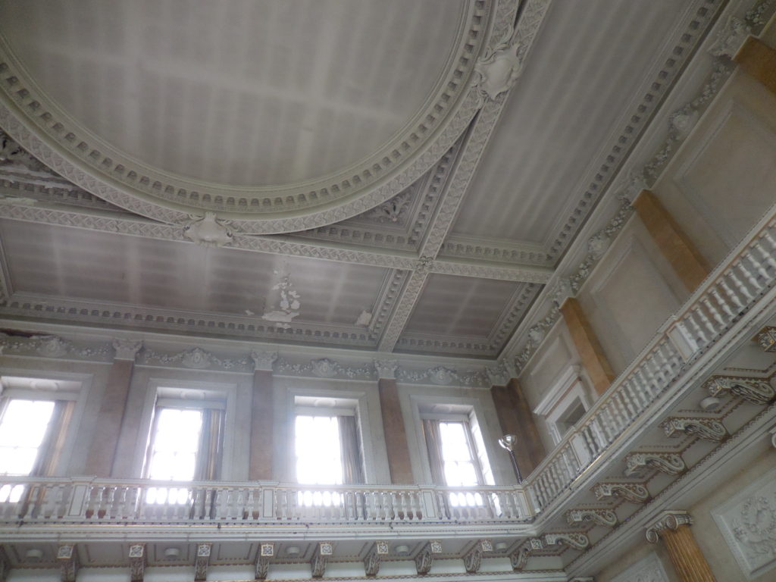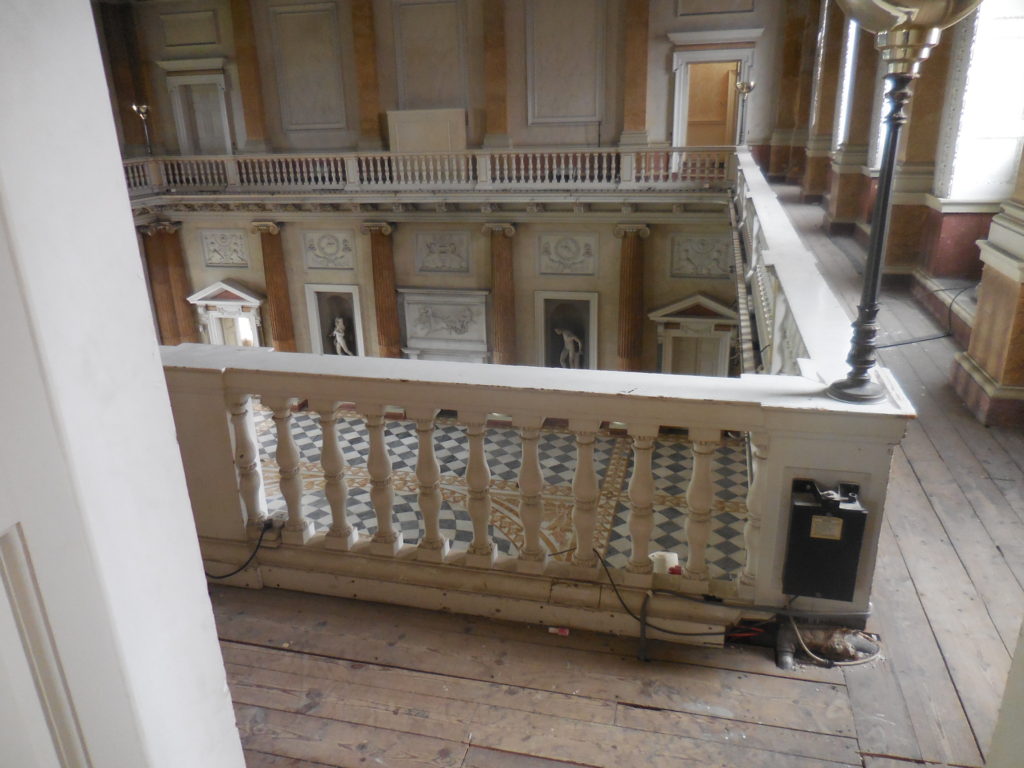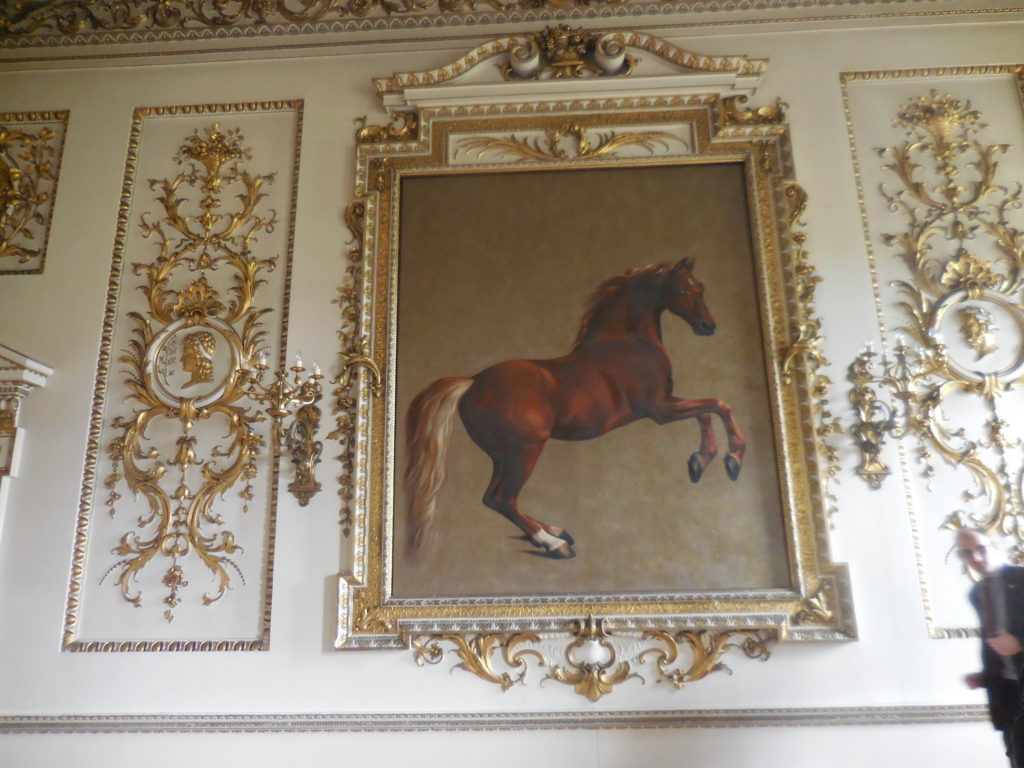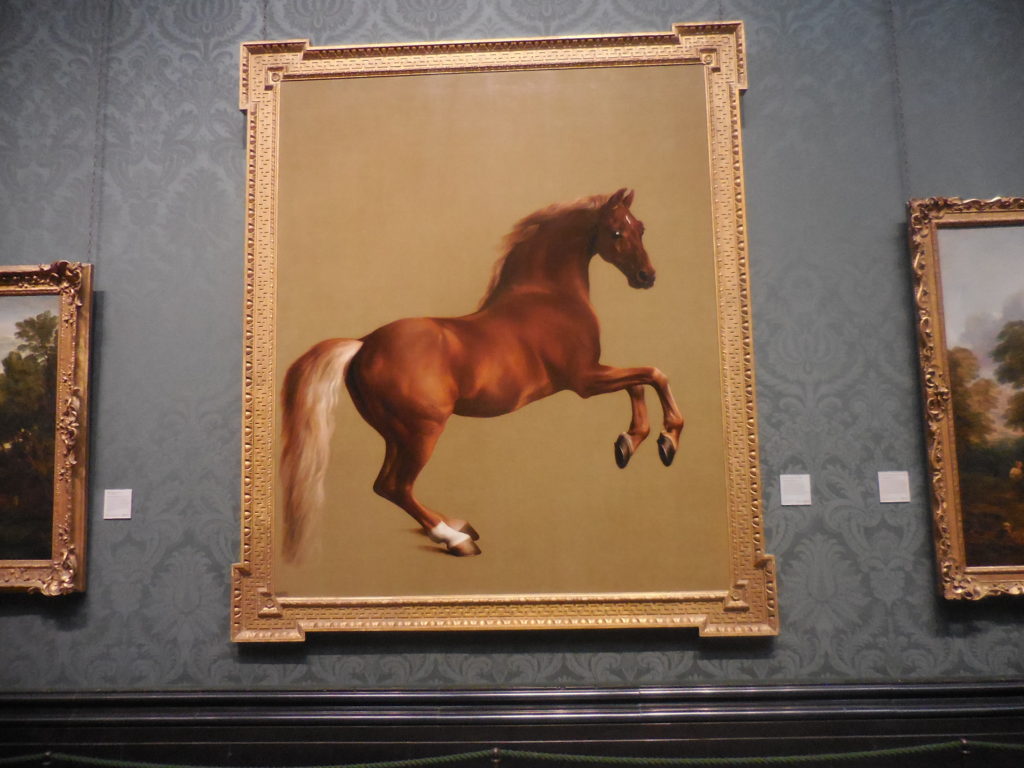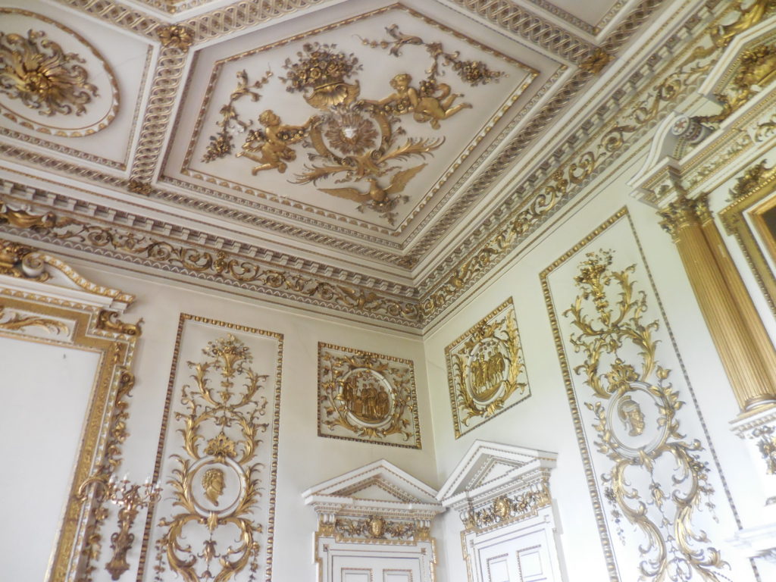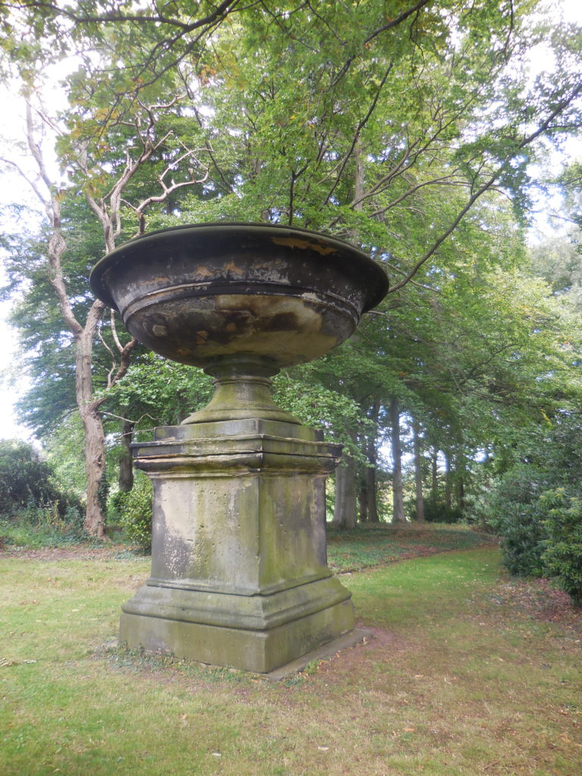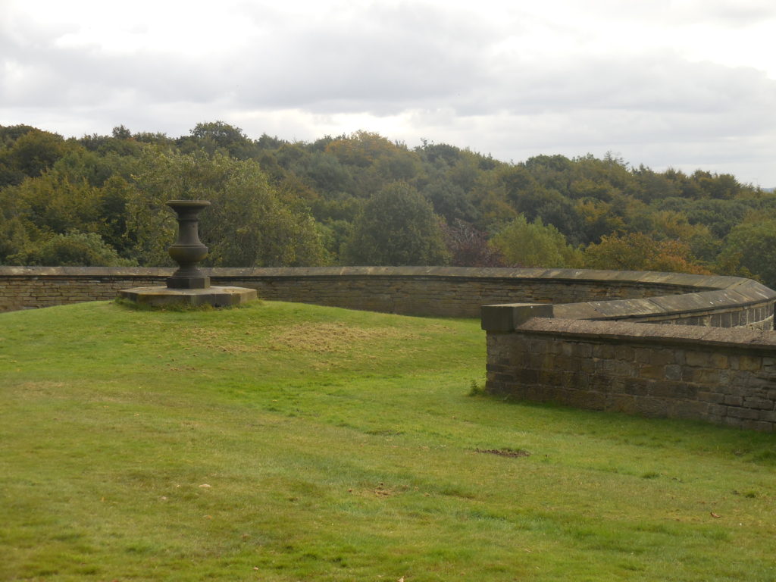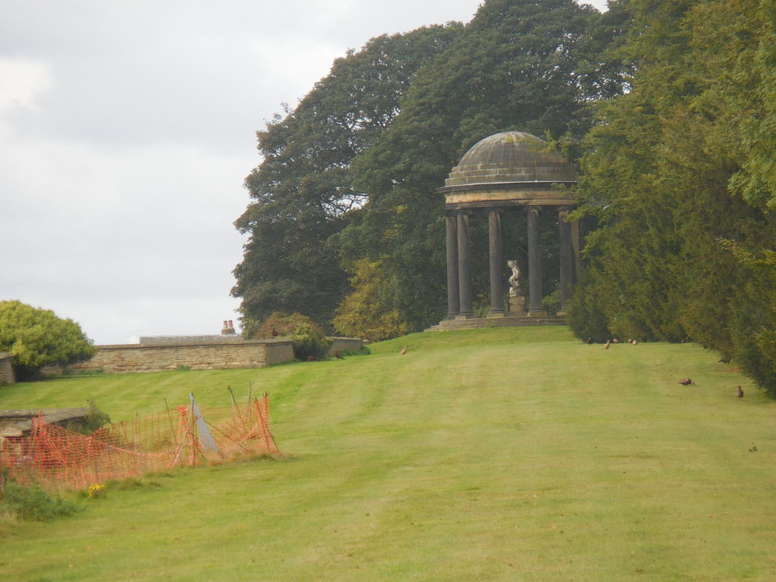by Victoria Hinshaw
The story of Wentworth Woodhouse (WW) is intensely interesting — and convoluted. Since I am a great devotee of all things British, and especially the great country houses and the people who lived in them, I was particularly excited to visit the estate with Number One London Tours 2017 Country House Tour.
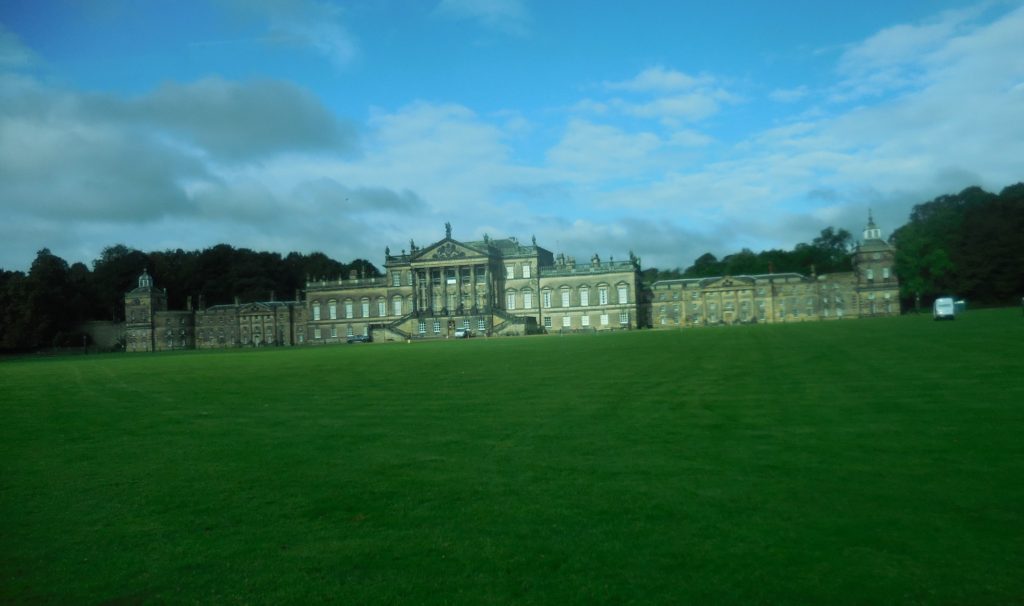
WW has been open to the public for only a few years. I was eager to see it, reputedly the largest private house in Europe, if perhaps one of the strangest.
The land has been in the hands of the family since the 13th century. The present structure was begun in the 1720’s by Thoms Watson Wentworth, 1st Marquess of Rockingham (1693-1750), on the site of a previous house. The baroque style, in red brick, did not find favor with the Marquess and his friends among the Whig aristocracy.

Almost as soon as it was completed, Rockingham built another house, facing West, this time in the Palladian style favored by his social set and political allies. The two back-to-back wings are joined together in an area perhaps saved from an earlier 17th century house. The estate and political influence both went to his son, Charles Watson Wentworth (1730-1782), 2nd Marquess of Rockingham, eventually Prime Minister and holder of numerous public offices.
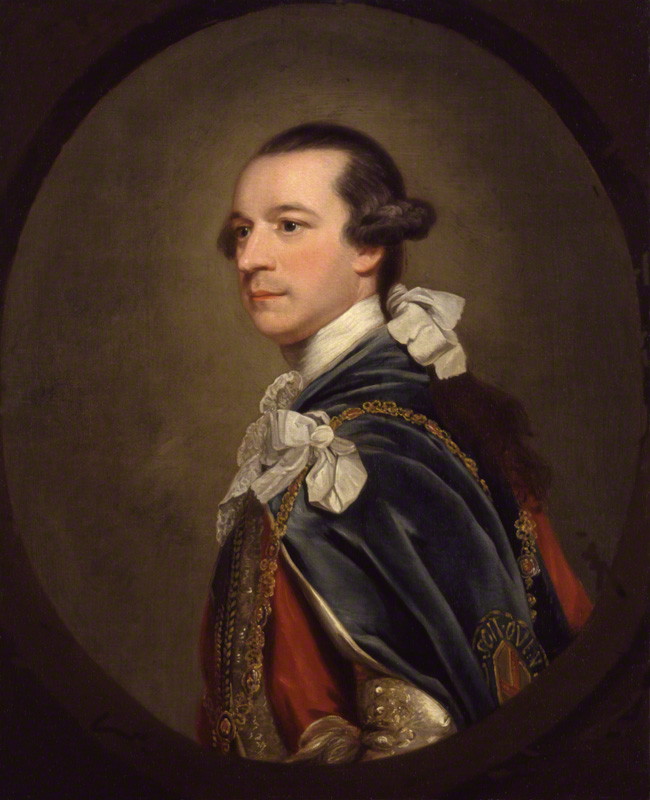
The 2nd Marquess and his wife had no sons; therefore in 1782, the estate passed to his nephew, William Wentworth-Fitzwilliam, 4th Earl Fitzwilliam, and the marquess’s title, Rockingham, became extinct.
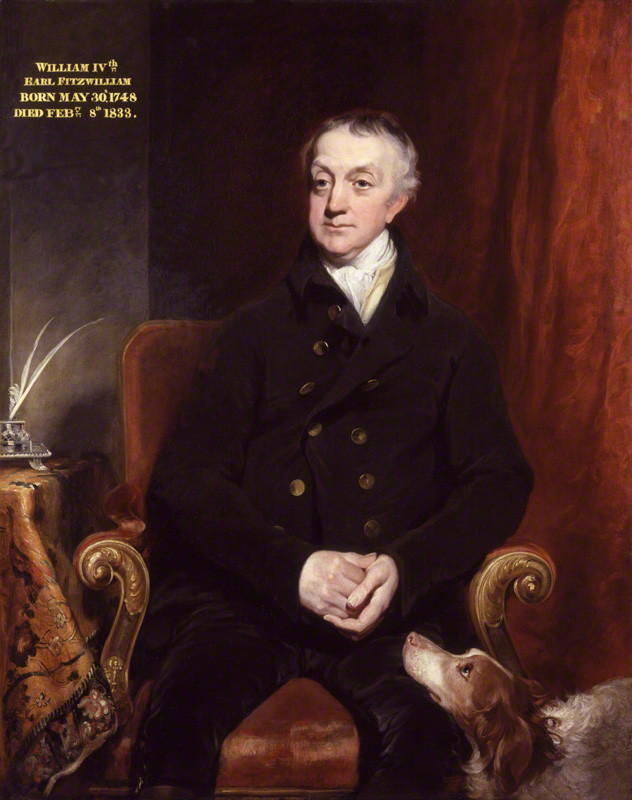
If most of these names have a familiar ring, don’t be surprised. Refer instead to Janine Barchas’ book Matters of Fact in Jane Austen.
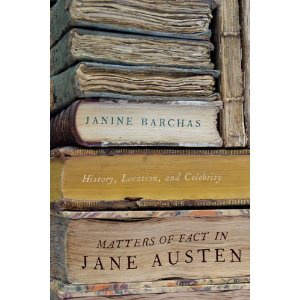
I can’t resist posting the following picture which shows Dr. Barchas and me at a Chicago JASNA event.
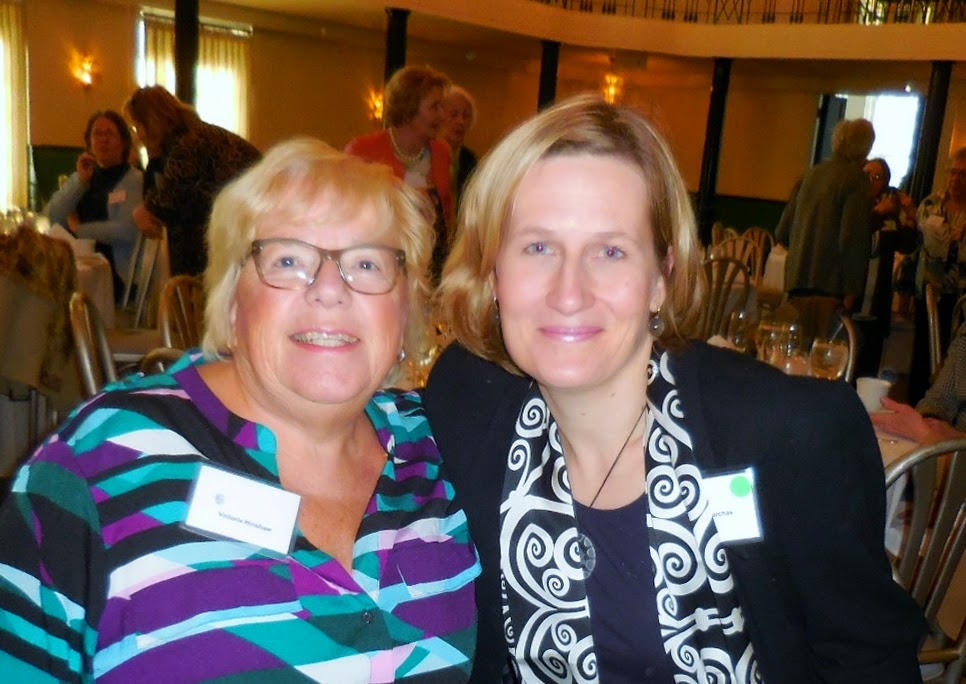
Dr. Barchas traces the origin of many of the family names used by Jane Austen in her novels. Among relatives of the Fitzwilliams were the D’arcys, as used in Pride and Prejudice. Woodhouse is the family name of Emma. Wentworth is Captain Frederick’s family name in Persuasion. The Watsons is one of Austen’s two unfinished novels. Austen’s contemporary readers would have instantly recognized the names of these leading British families, though 200 years later, they come as a revelation. For the source of many other names used by Jane Austen, check the book by Dr Barchas.

The Wentworth Woodhouse Preservation Trust was established to preserve and restore the estate, after many years of problems and neglect. Restoration will be a huge and expensive job, probably aided by the frequent use of the property for film and television dramas. We saw it in Mr. Turner, the 2014 film about J. M. W. Turner, the celebrated and eccentric artist, where the Marble Hall was staged as the annual exhibition of the Royal of Arts — note that floor.
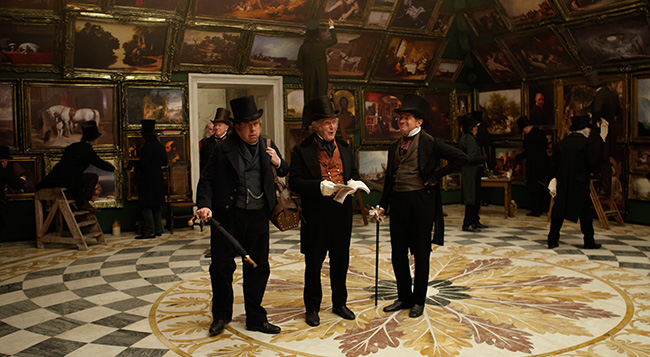
The film Darkest Hour has been highly praised. WW stands in for Buckingham Palace where Churchill meets with His Majesty George VI.
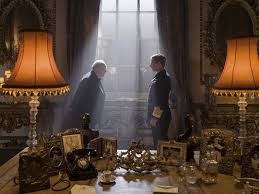
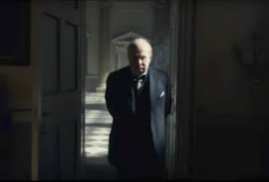
Many scenes in the television series Victoria were filmed at WW, including the review of the regiment on the front lawn.
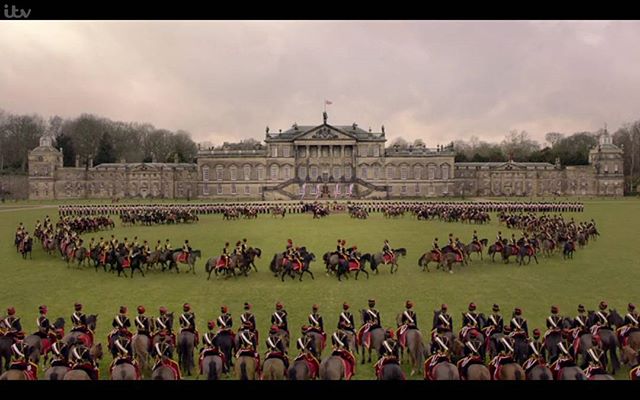
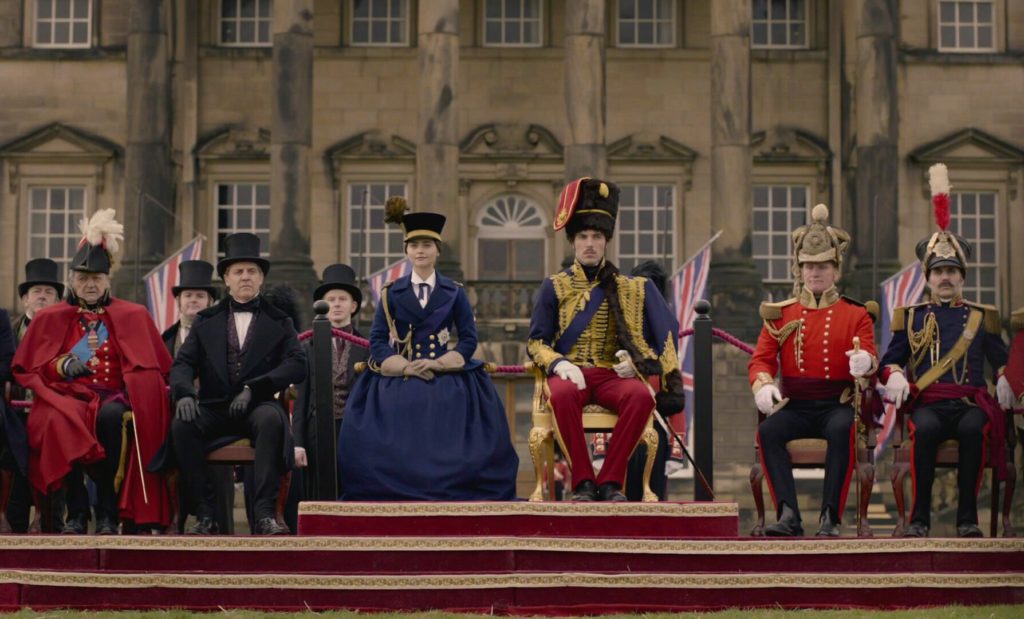
An ariel view of the adjacent houses shows how they are joined, and in that area where they meet are remnants of the earlier 17th-century structure. It is estimated that there are five miles of corridors inside.
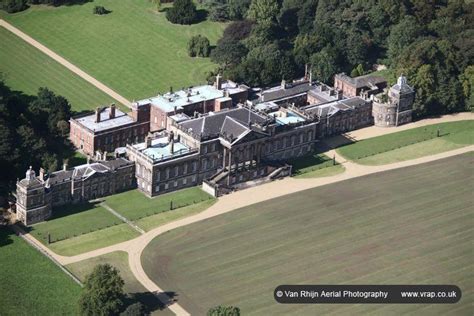
Very little is left of the 1630 house but this garden gateway. Inigo Jones was probably the architect of this Wellgate. Below, compare it to the garden gate at Chiswick.
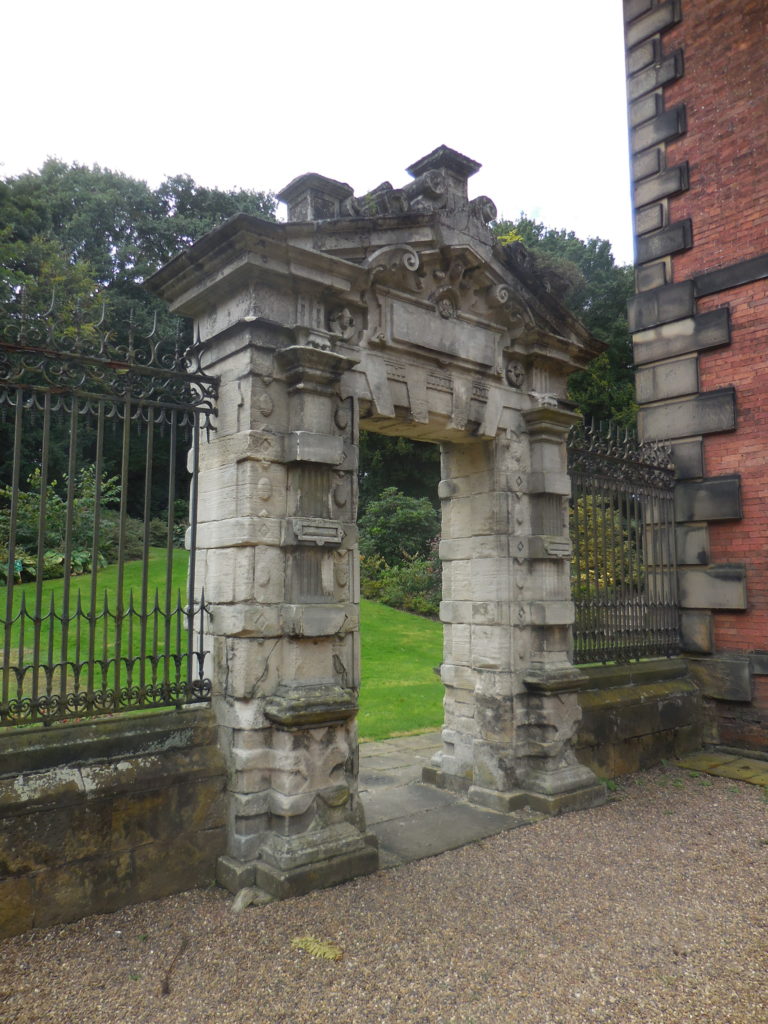
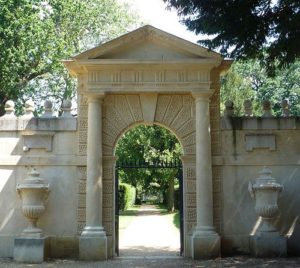
The previous house built in 1608, of which only traces remain, was otherwise incorporated into one (or both?) of the present houses.
Improvements were well underway when we visited in the autumn of 2017. Simply fixing the roof–said to be nearly four acres in size–will take up most of the initial grant from the government of 6.6 million pounds.
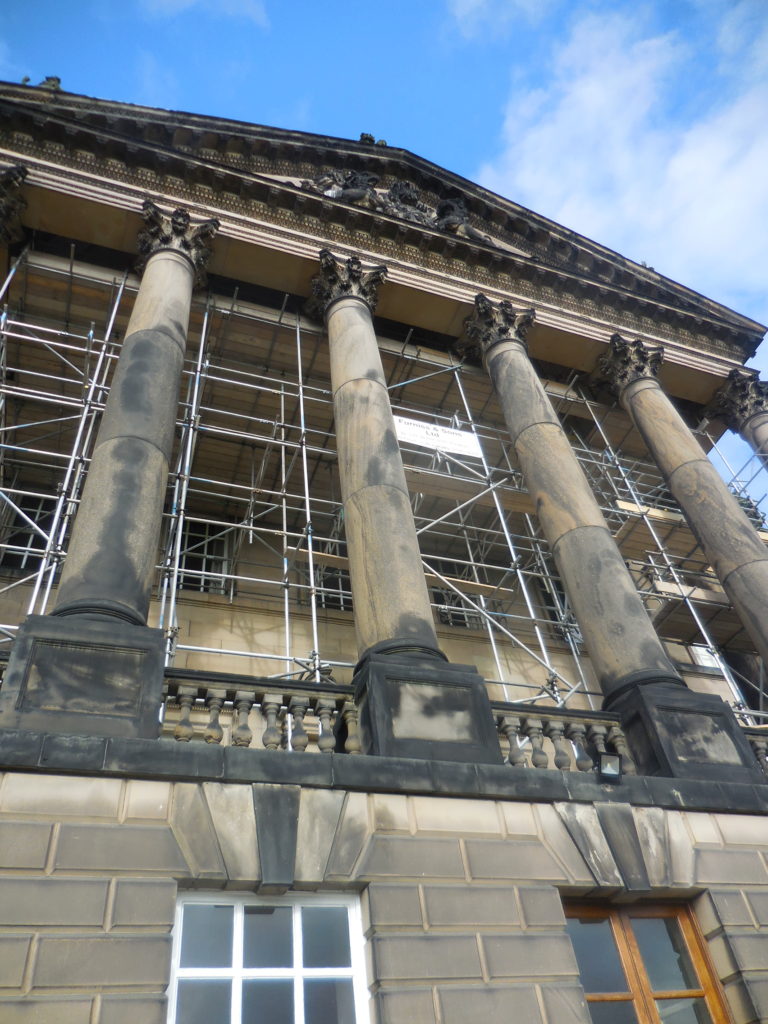
The Fitzwilliam family was one of the richest and most powerful in Britain in the 19th century. Coal mined on the estate supported them in near-regal style and employed thousands in nearby villages and as tenants on the land.
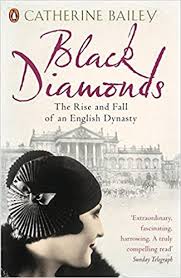
The 2014 nonfiction book Black Diamonds by Catherine Bailey reads like a novel as it relates the dramatic ups and downs of the estate and its residents. Highly recommended.
If you will permit another aside, the story of the last 8th Earl Fitzwilliam, has interesting features.
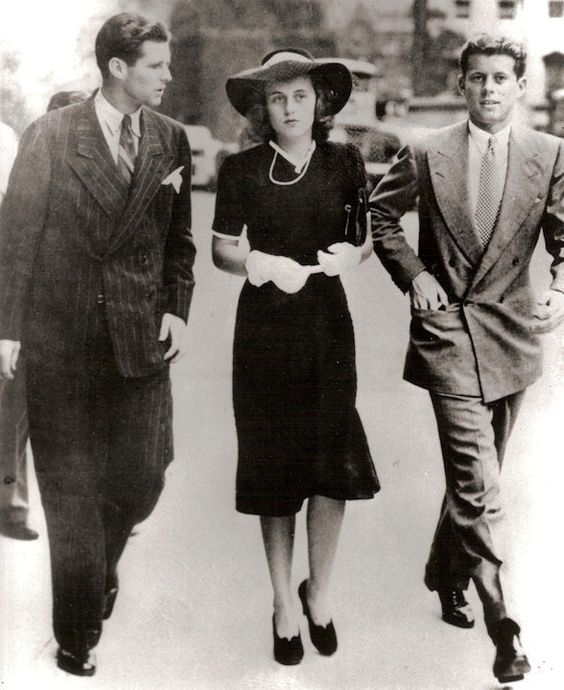
His romance with Kathleen “Kick” Kennedy was frowned upon by the very Catholic Kennedy family, especially by her parents, who were none too pleased when Kick converted to the Church of England.
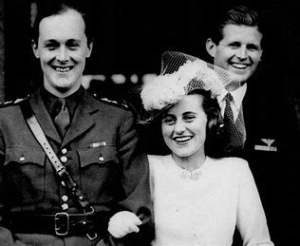
Nevertheless, they married in May 1944. Only her older brother Joe attended the wartime wedding. Just four months later, Billy was killed in action in Belgium. Joe, eldest of the Kennedy brothers, died in August 1944. The widowed Kathleen later began a relationship with Peter Wentworth-Fitzwilliam, 8th Earl Fitzwilliam, who was married and the father of a daughter. Kick and Peter died together in a plane crash on their way to the Riviera in 1948.
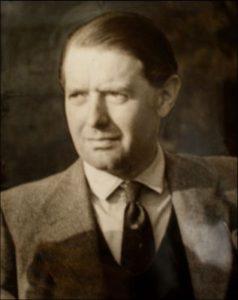
She is buried near Chatsworth in the churchyard at Edensor, another of the ill-fated Kennedy children whose lives have been so tragic.
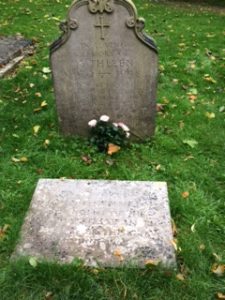
Upon the death of Billy, Andrew Cavendish, second son of the 10th Duke, became the Marquess of Huntington and eventually the 11th Duke of Devonshire. His Duchess, Deborah, nee Mitford, was particularly instrumental in making the family estate of Chatsworth in Derbyshire, into one of Britain’s premier stately homes. Deborah, or Debo as she was familiarly known, was the author of many books, died in 2014 at age 94.

The complex story of Wentworth Woodhouse is far from over. At the death of Peter Fitzwilliam, the estate was undergoing extensive strip coal mining, sometimes right up to the door, which weakened the house foundations as well as ruining the gardens. Postwar austerity and crippling death duties required putting the house on the market, and who, pray tell, might want to own such a white elephant? Most of the furnishings were auctioned and eventually the property was leased to Lady Mabel College for the training of female physical education students.
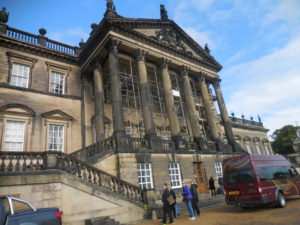
After several decades of changing ownership and sporadic attempts to halt deterioration, in 2017 the WW Preservation Trust acquired the property and a grant for the renovation of the house. They have a daunting task at hand. When we visited, only a few rooms had furniture, and evidence of sinking accompanied general decline.
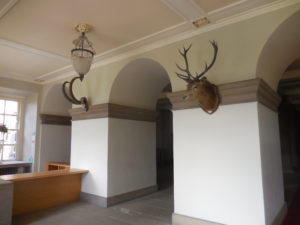
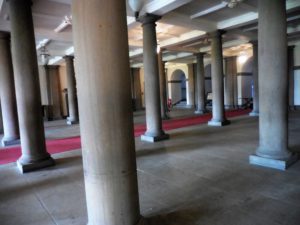
This forest of pillars on the ground floor supports the Marble Saloon above.
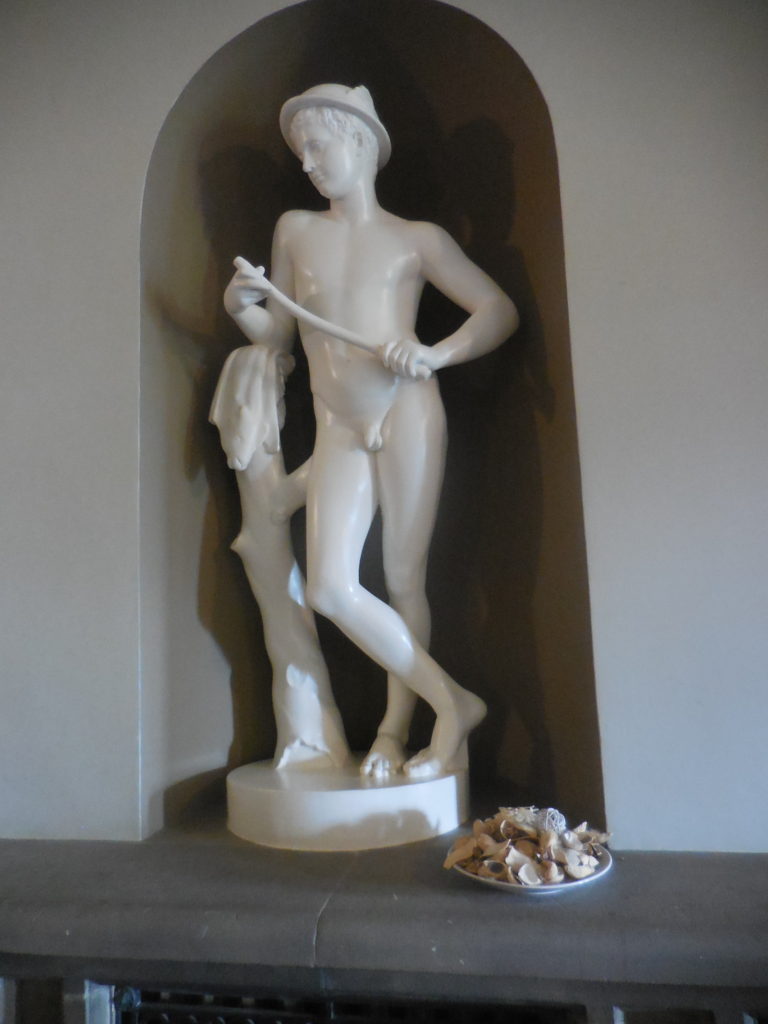
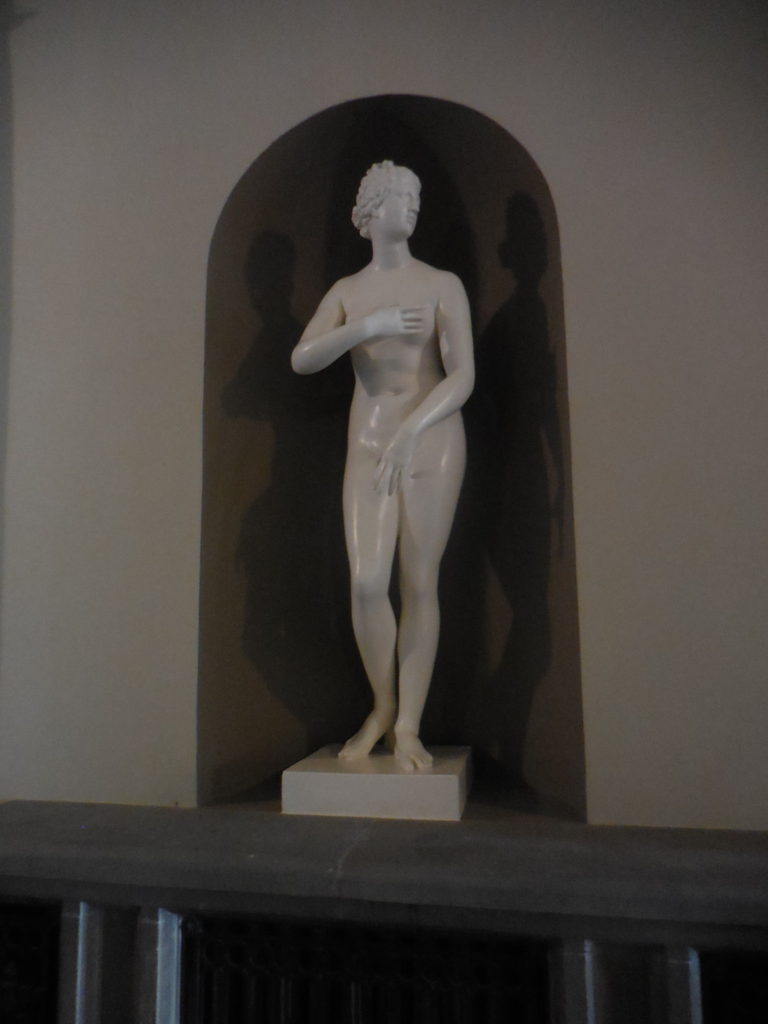
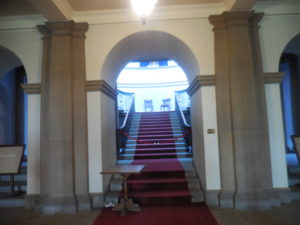
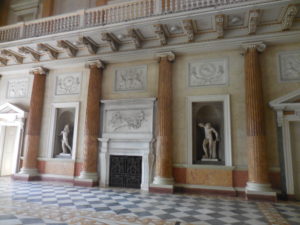
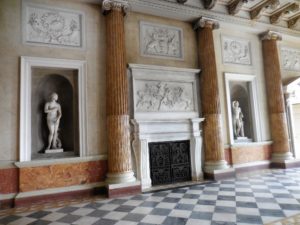
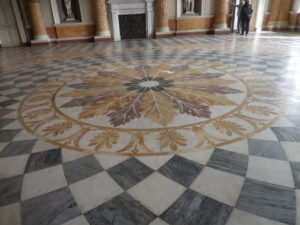
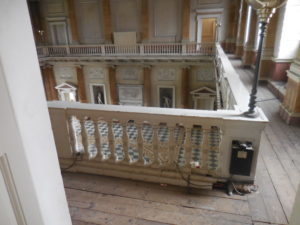
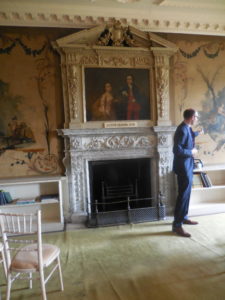
Most of the rooms are without furnishings or temporarily provided with furniture for meetings, parties, and conferences, by which the Trust hopes to help fund restorations.
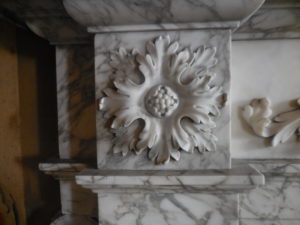
But the remaining features of the house are stunning, as in the details of this fireplace surround.
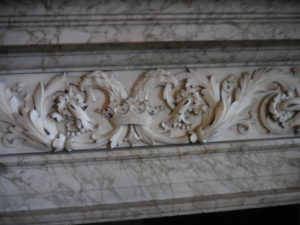
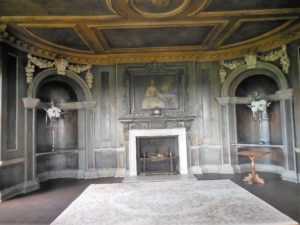
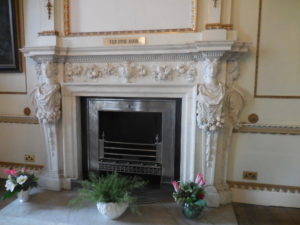
The Van Dyck Room boasts a magnificent chandelier.
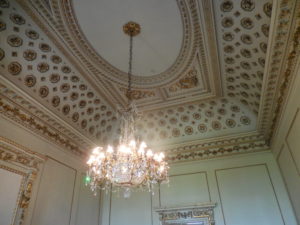
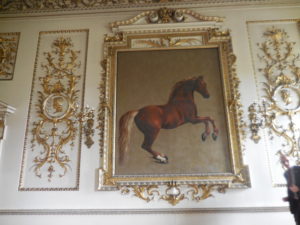
The Whistlejacket Room continues the white and gilt decor; it is named for the painting above (though it is a copy) by George Stubbs , c. 1762, of a famous racing stallion owned by the family, Whistlejacket, winner of many races. The original Stubbs work was acquired by the National Gallery in London, where the original now hangs, for £11 million in 1997.
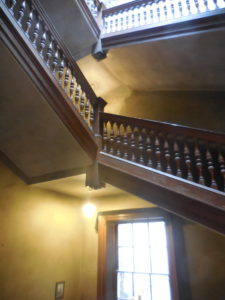
Upstairs, most of the attractive decor came to an abrupt halt. One room was preserved as it would have been for a student at Lady Mabel College in the 1950’s, but I am sorry to say I missed taking a shot there. Most of the upper floor was in need of considerable restoration.
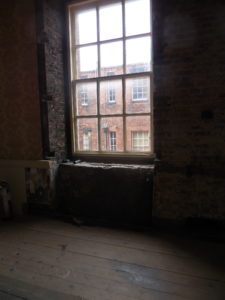
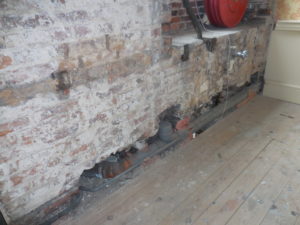
After touring the chapel, we went outside to see where and how the two houses were combined with remnants of the original house built a century earlier.
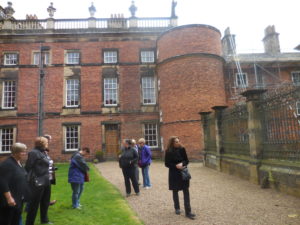
By this time, I believe our tour participants were gob-smacked by the size and condition of the estate. But even more was ahead.
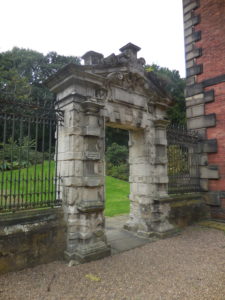
The gateway, reputedly by architect Inigo Jones, remains from the old house.

The Gardens are in need of considerable restoration also, but the land itself is interesting and worth seeing. Some garden decorations remain.
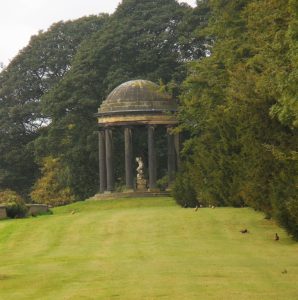
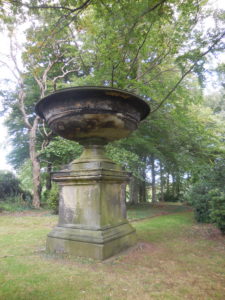
At last we were far enough away to achieve a perspective on the lovely West facade, the baroque house.
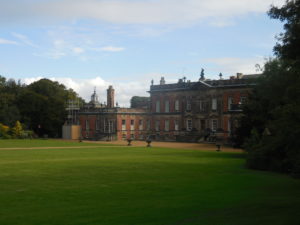

If you have managed to stay with us for this long, I will reward you with the other side of the Inigo Jones Gate:
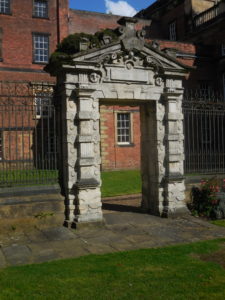
Would you like a first-hand view of some of England’s most beloved stately homes? We’d love to have you along on the 2019 Country House Tour –
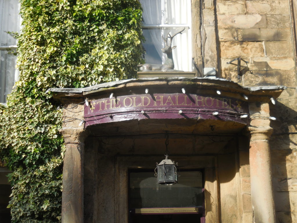
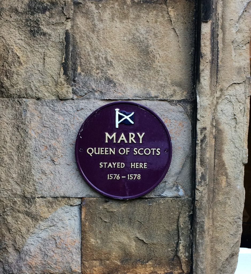
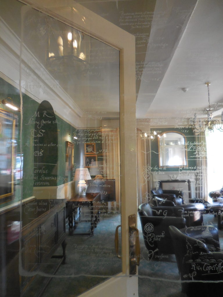
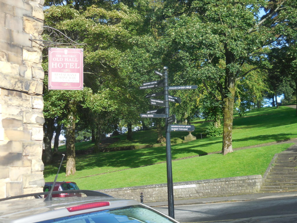
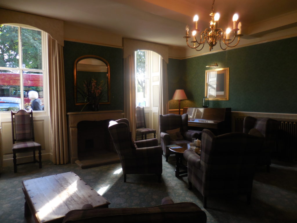
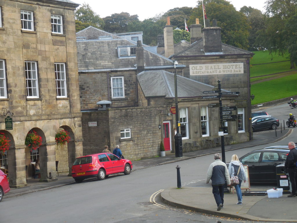
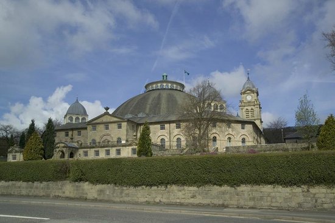
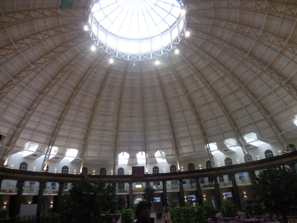
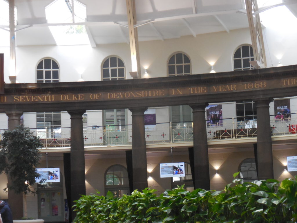
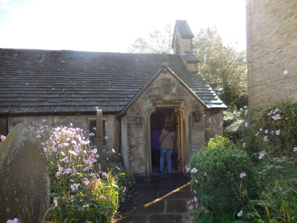
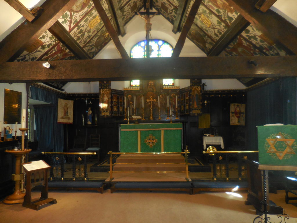
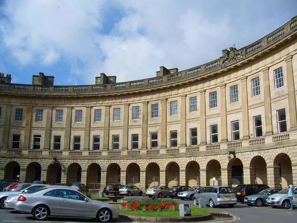
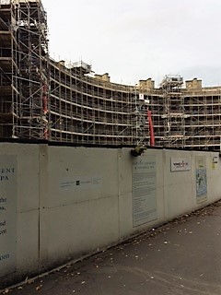
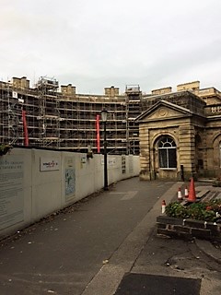
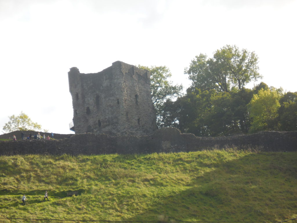
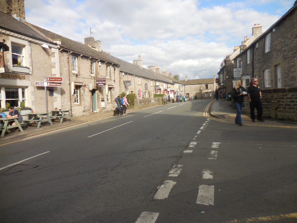

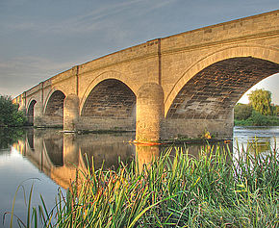
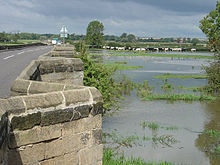
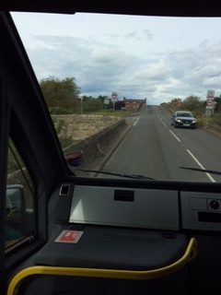
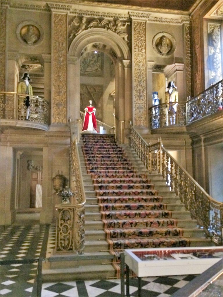
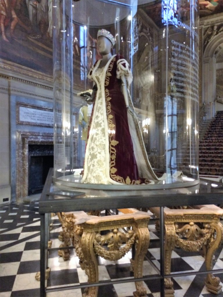
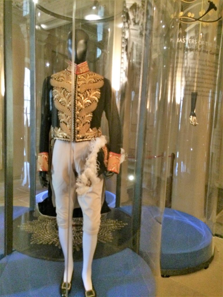
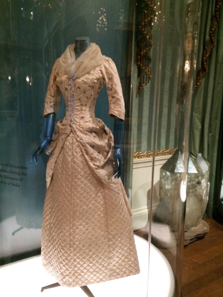
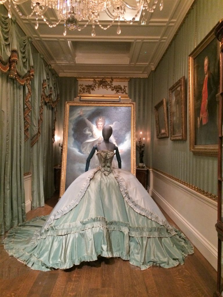
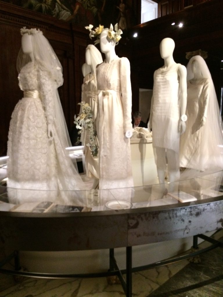
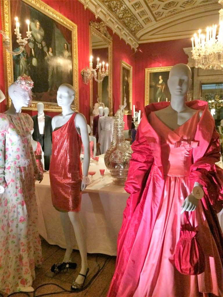

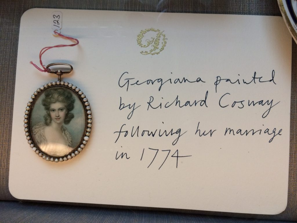
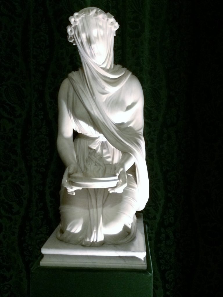
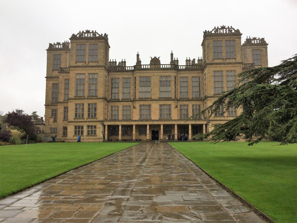
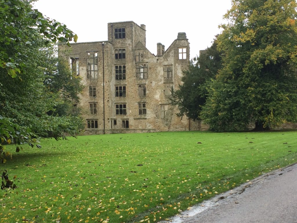
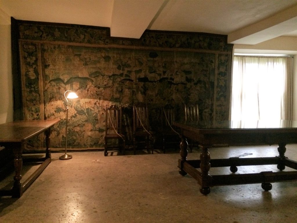
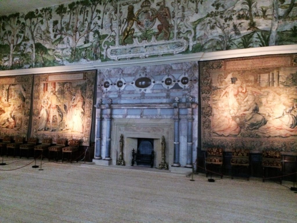
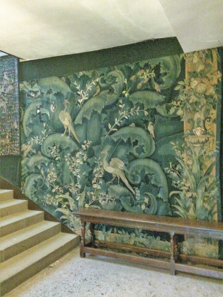
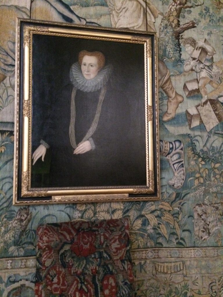
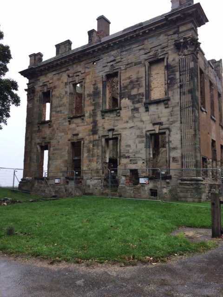
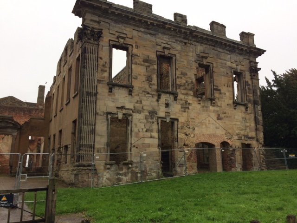
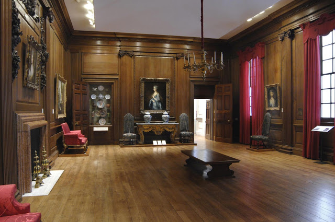
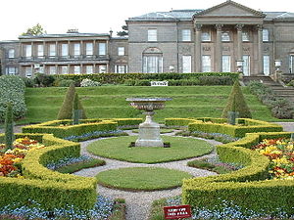
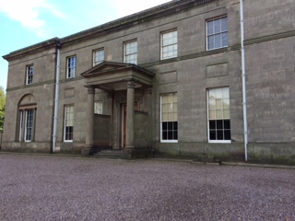
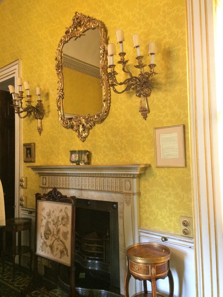
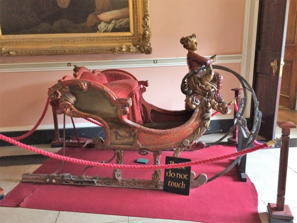
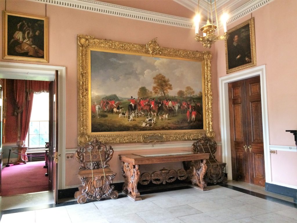
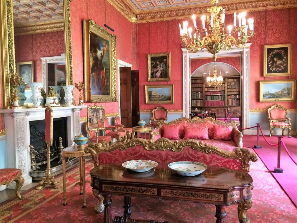
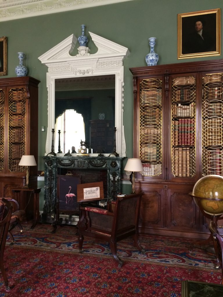
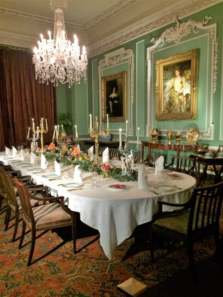
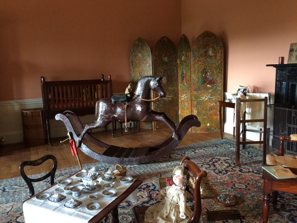
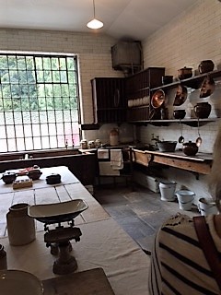
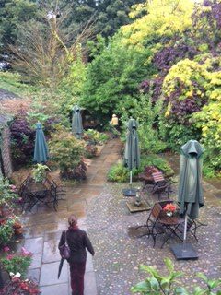

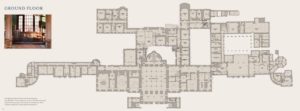
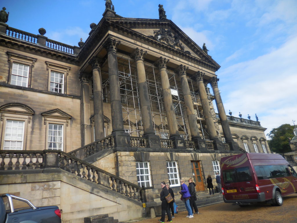
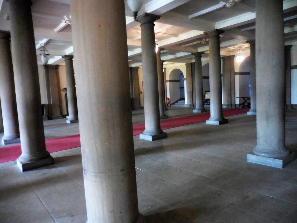 And a noble staircase leading to the Piano Nobile, that is, the State Rooms.
And a noble staircase leading to the Piano Nobile, that is, the State Rooms.