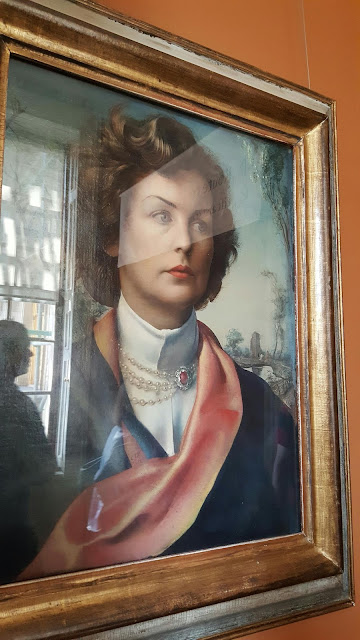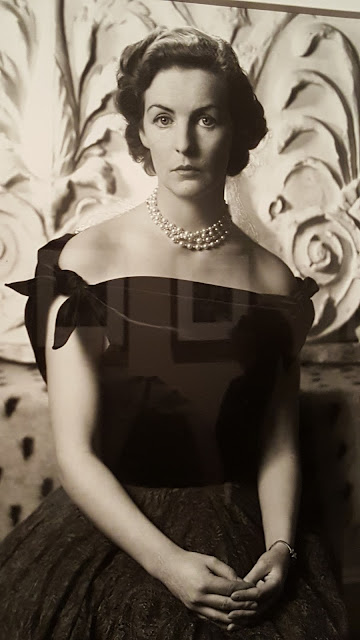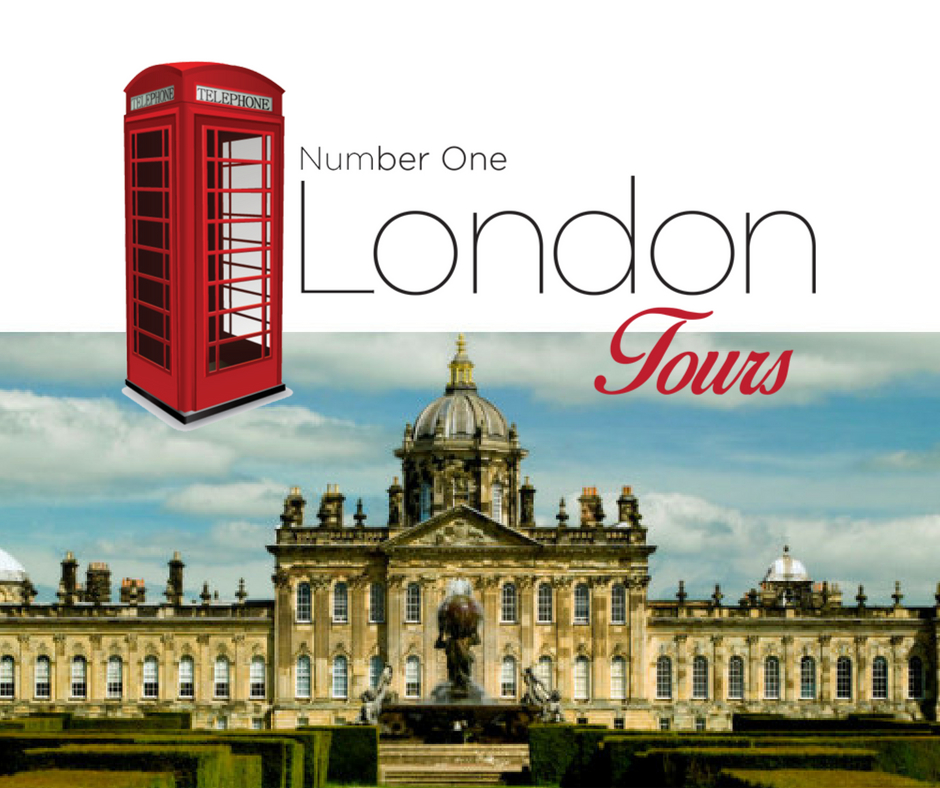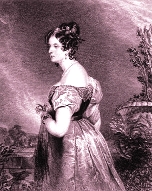Category: Stately Homes
THE 2021 COUNTRY HOUSE TOUR
For 2021, Number One London is offering an up-close look at six of Britain’s finest stately homes, each one showcasing impressive state rooms, private family rooms and perfectly preserved “downstairs” domestic spaces, all presented within a leisurely itinerary. Once we check-in to our hotel in the historic spa town of Buxton, the rest of the tour will be taken as day trips, via luxury coach.
The itinerary includes visits to magnificent properties, some of which have been named as one of England’s 10 Treasure Houses – Castle Howard (above), Harewood House and Chatsworth House – while Shugborough Hall, Tatton Park and Lyme Park have been chosen for their unique history and architectural significance.
Click link in photo for complete Tour itinerary and links to each property!
THE WELLINGTON CONNECTION – TENNIS
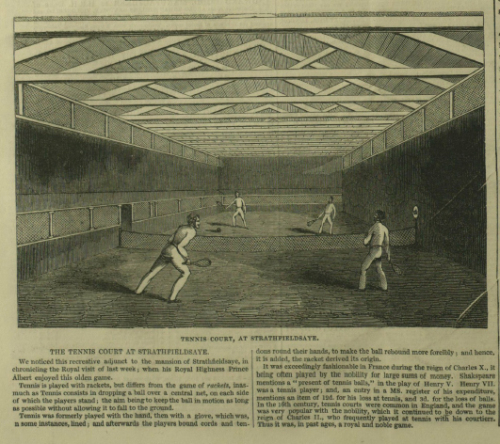
Many people may be surprised to learn that the Duke of Wellington was a keen tennis player – so much so that he had an indoor court built at Stratfield Saye, where he and Prince Albert played a few sets during Queen Victoria and Prince Albert’s visit to Stratfield Saye in 1845, which was reported in the Illustrated London News.
From A History of Stratfield Saye by the Reverend Charles Griffith, Jon Murray 1892:
“. . . On the west side of the road face of the mansion, to the right front, and This building, which is of full size, occupies the site and is built upon the old walls of Lord Rivers’ riding-school. . . At the termination of the university course of the Marquis of Douro, who was afterwards second Duke of Wellington, and of Lord Charles Wellesley, the father of the present duke, the first Duke of Wellington erected this building for the amusement of his sons. The first duke himself for some years frequently played, in the court, and his butler, Phillips, became one of the finest players in England of his day, successively beating all the best French players with whom he contended. . . ”
Tennis had been played in England since the middle ages and Henry VIII had a court at Hampton Court Palace. By the 1820s, the only London tennis court still in operation was the James Street court near the Haymarket. The members of this newly revived club invited the Duke of Wellington to join them in 1820, which invitation he gladly accepted. But other aristocratic families also partook of the sport –
From a letter written by Lady Holland, Holland House, 1st Jany., 1816 to Mrs. Creevey [in Brussels] –
“. . . According to the song, ‘London is out of town’ the country houses are overflowing. The love of tennis is come so strongly upon Lord Holland that he has persuaded me rather reluctantly to go once more to Woburn for 3 or 4 days, in order that he may play a few setts. The plea which makes me yield is that I believe exercise keeps off the gout.”
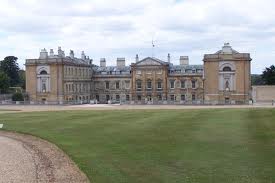
The Sporting Magazine for February 1795 gives us the following description of the Woburn tennis courts – “THE Tennis Court and Riding House (with apartments between to dress in) forms a building 266 feet 8 inches long, and 49 feet 6 inches wide, the whole front of which is stone: The roof is a flat one, and covered with a composition of tar, chalk, etc., instead of lead. There are flues run along the walls, and under the pavement of the Tennis Court, to keep off the damps.”
 |
| Francis Russell, 5th Duke of Bedford |
It was Francis Russell, 5th Duke of Bedford who improved Woburn Abbey, adding a Riding School and the Tennis Court, which would later quite literally be the death of him. It was while playing a game of tennis that the accident occurred which eventually proved fatal. He was struck by a ball; a lingering illness ensued, and he died on the 2nd March 1802.The editor of Horace Walpole: Lord Orford’s Letters to the Countess of Ossory, transcribes from the memoranda of Lord Ossory the following account of the death of Francis, fifth Duke of Bedford in 1802:— ‘On February 27th 1802, I went over to Woburn, hearing of the Duke of Bedford’s dangerous illness. There I found Dr. Kerr. …. The progress of the disease was not favourable, and the symptoms were very bad on Monday morning, till twelve; from that time till five or six, hopes began to revive; then they all vanished, and he was given over, and on Monday morning, March the 2d, about half-past eleven, he expired in a manner in Lord John’s arms.
“Thus died Francis, Duke of Bedford, with a sort of similarity of fate to his father, both of whom I loved with much affection and attachment.”
As lamentable as Francis’s death was, it almost had dire consequences for the beautiful Lady Georgina Gordon, who had been engaged to him. Her mother, the Duchess of Gordon, was not going to let the Dukedom of Bedford escape her, and after Lady Georgina had left off her mourning for her betrothed, she became engaged to his brother and successor, John, sixth Duke of Bedford, to whom she was married a year later. She went on to have ten children.
 |
| 1816 Plan of Woburn Abbey – Wikipedia |
But back to tennis . . . From Wikipedia – A plan of the house and “pleasure ground” at Woburn from Hortus Gramineus Woburnensis (1816), a book about horticultural experiments conducted at Woburn. The top is east. A: The house. The whole of the top (east) wing and the eastern end of the north and south wings have been demolished. B: Stable/service blocks. These survive and one now houses the Woburn Antiques Centre. C: The riding school and the real tennis court, which have been demolished. D: The long rectangle at the right of the southern service block is the sculpture gallery, which survives In 1816 the main entrance was on the eastern side of the house, and was reached via a grand arch between the riding school and real tennis court. After the demolition the West Hall in the centre of the West Front became the main entrance once again.
In his Arboretun et Fruticetum Britannicum: or, The Trees and Shrubs of England, Volume 2 (1838), John Claudius Loudon describes the grounds at Woburn and tells us that there is “a passage under the Cape heathery, which forms a portion of a covered way, leading from the mansion to the different objects of interest adjoining it; such as the green-house, sculpture gallery, tennis-court, Chinese dairy, plant-stoves and palm-house now erecting, and finally to the pleasureground, including the aviary, arboretum, salictum, grass-garden, American garden, etc.”
From Tennis by John Moyer Heathcote 1890, “In our own country the game was beginning to lose its popular character, although still played by the higher classes of society. Many old courts were abandoned or destroyed, and we hear of the construction of three only in the latter half of the century: the Duke of Richmond’s at Goodwood, the Duke of Bedford’s at Woburn, and the court in Tennis-court Road, Cambridge, erected in 1734, recently pulled down and replaced by the new buildings of Pembroke College.
“There is, however, no probability of the last age of this eventful history passing into mere oblivion, for the nineteenth century has witnessed a renewed and constantly increasing enthusiasm for Tennis, shown by the number of courts built by public and private enterprise, on improved lines, and equipped with modern requirements, and by the interest taken in all important matches.”
Whilst tennis is still played in England, alas, the courts at Woburn have, indeed, passed into oblivion. During the First World War parts of the Abbey, the riding school and indoor tennis court (now demolished), were converted into a temporary ward for wounded soldiers; some 2,000 patients passed through the Abbey Hospital.
KENWOOD HOUSE – PART ONE
Just outside the baths, you’ll find these stairs and a doorway that leads to . . . . . the terrace at the rear of the house.
Kenwood became what would be described in 1838 as ‘beyond all question, the finest country residence in the suburbs of London’. Tending a dairy was then a fashionable hobby for aristocratic women, following the example of the French queen Marie Antoinette. But such dairies were still functional, and the one at Kenwood would have supplied the house with butter, milk and cream, while ice was stored in the ice-house below.
Now, after restoration, the three dairy buildings can be appreciated once again: the small, colourfully decorated octagonal tea room, where Louisa entertained her friends, the rooms where the dairymaid lived, and the dairy room. The original marble benches in the dairy room are still here, although the more than 30 black marble milk pans and basins listed in the accounts are missing.
By this time, we were both a bit peckish, so we decided to walk back to the cafe for lunch before touring the house.
Finally, Victoria and I entered the house and were greeted by two volunteer docents, who welcomed us warmly and asked us if this was our first visit to Kenwood House. Victoria told the young man that she’d been to the house before and had also seen the traveling exhibit of its artwork when it showed in Milwaukee. Which led to more discussion and mention of our blog. I handed him our card.
“I know this site,” he said. “It’s great.”
Victoria and I glanced at each other. Was he having us on?
“I have a blog about London, too. The Lost Valley of London. I travel round London and shoot videos of out of the way places and my adventures.”
This jogged my memory. “Wait a minute,” I said, “I know your site. You wear a pith helmet, right?” Really, what were the odds that Anthony and I should meet at Kenwood House? All of this led to more discussion and mutual admiration, which lasted another few minutes.
We did, finally, tour the house and for that part of our visit I hand you over to Victoria, who will be bringing you Part Two of our day at Kenwood House soon.
ALBERT COTTAGE – ISLE OF WIGHT
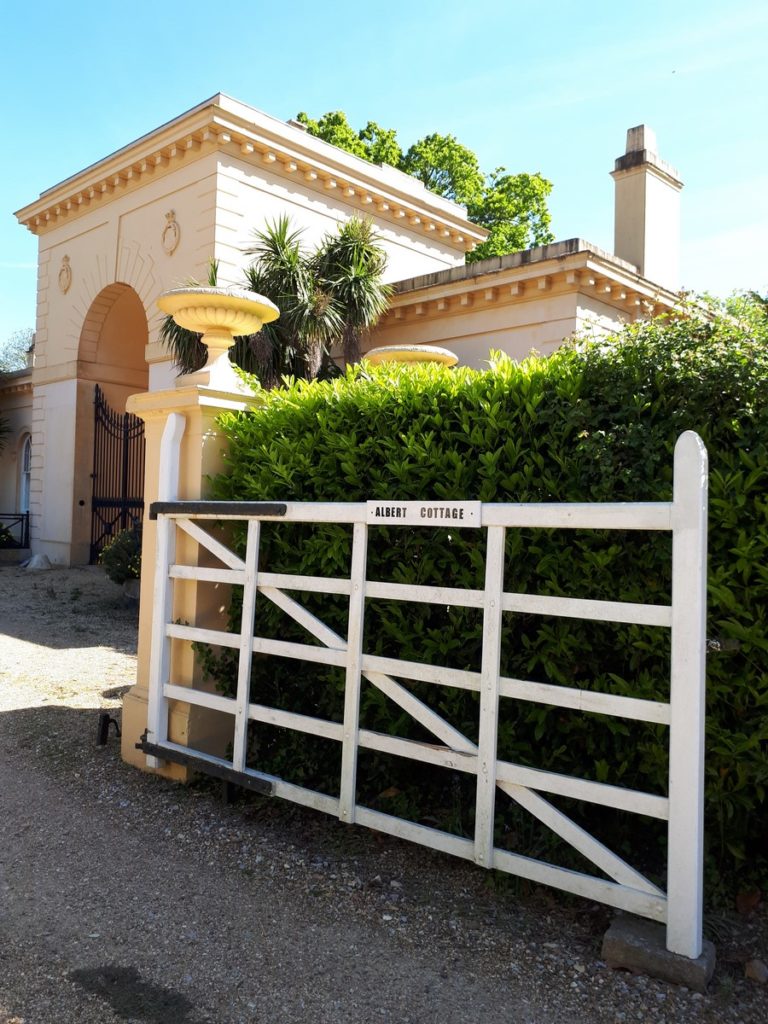 Leaving the Castle Hotel, Ryde, Victoria and I headed to East Cowes and our next hotel, Albert Cottage, once home to Princess Beatrice, Queen Victoria’s younger daughter. The hotel is set in two acres of beautiful gardens backing onto Osborne House, Queen Victoria’s favourite holiday residence. Directly next to the hotel stands the entrance gate to Osborne House, above, still reserved for the use of the current Royals. The public entrance to Osborne House is further on down the street.
Leaving the Castle Hotel, Ryde, Victoria and I headed to East Cowes and our next hotel, Albert Cottage, once home to Princess Beatrice, Queen Victoria’s younger daughter. The hotel is set in two acres of beautiful gardens backing onto Osborne House, Queen Victoria’s favourite holiday residence. Directly next to the hotel stands the entrance gate to Osborne House, above, still reserved for the use of the current Royals. The public entrance to Osborne House is further on down the street.
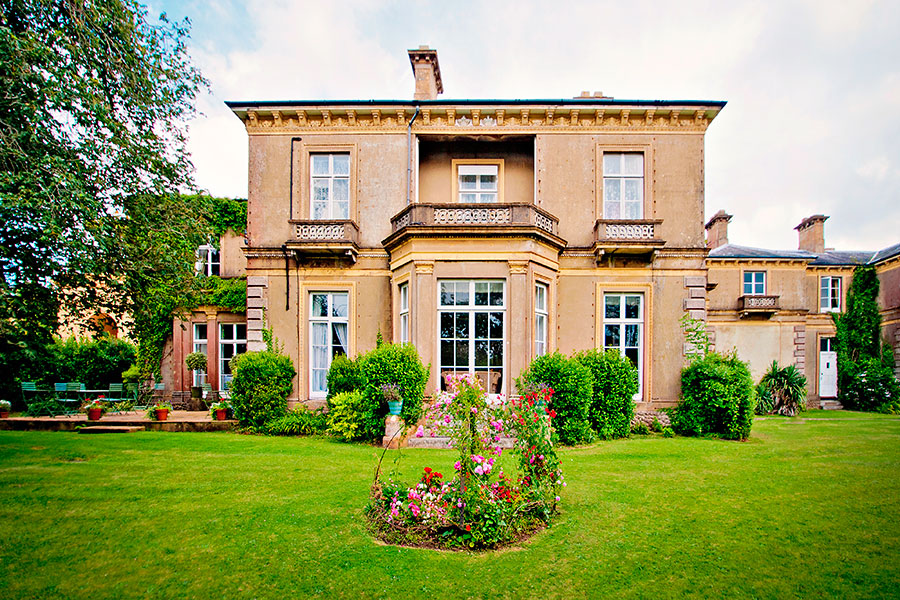
From the hotel website – “Built in the 1840s, probably by Thomas Cubitt – the then leading master builder in London – ‘Albert Cottage’ was bought in 1852 by Prince Albert to be part of a Botanic Garden development of the Osborne House Estate, and was used together with the adjacent Osborne Cottage by Royal guests. In 1899 a covered corridor was constructed to link the two properties and allow easy movement between them without guests having to brave any inclement weather.”
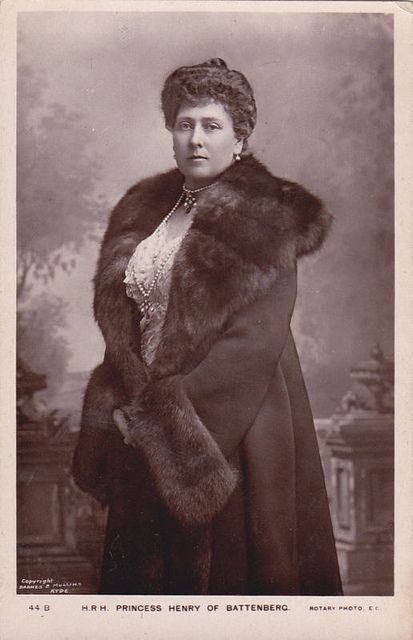
“This corridor now links the main Hotel and Consort Restaurant & Bar area. When Queen Victoria died in 1901, her successor Edward VII kept both cottages for the use of Victoria’s youngest daughter, Princess Beatrice. In 1913 the Princess moved to Carisbrooke Castle and Albert Cottage was sold to Sir Richard Burbidge, philanthropist Managing Director of Harrods. It was again sold in 1924 to The Hon. Elizabeth Storr, widow of Major L.P. Storr DSO, a war hero killed in action in France in 1918. After later neglect it was turned into a hotel in 1999 and now further developed by current owners HTP Apprenticeship College.”
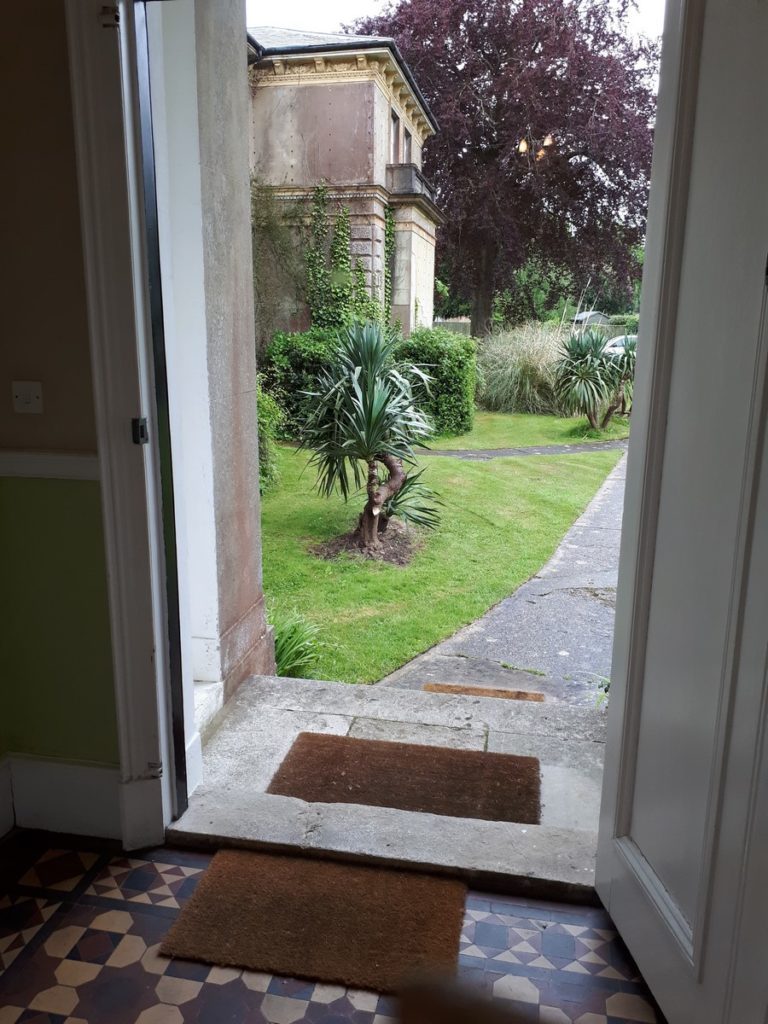 Upon check-in, Vicky and I were given a two bedroom suite. Vicky’s bedroom looked lovely from the doorway . . . .
Upon check-in, Vicky and I were given a two bedroom suite. Vicky’s bedroom looked lovely from the doorway . . . .
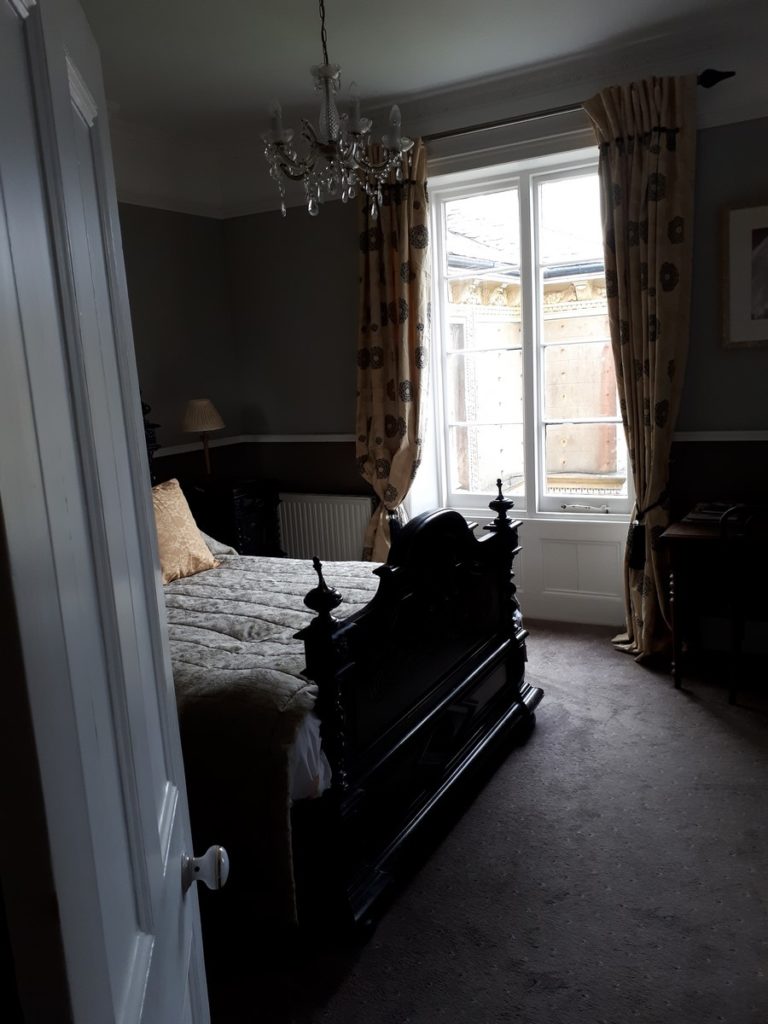
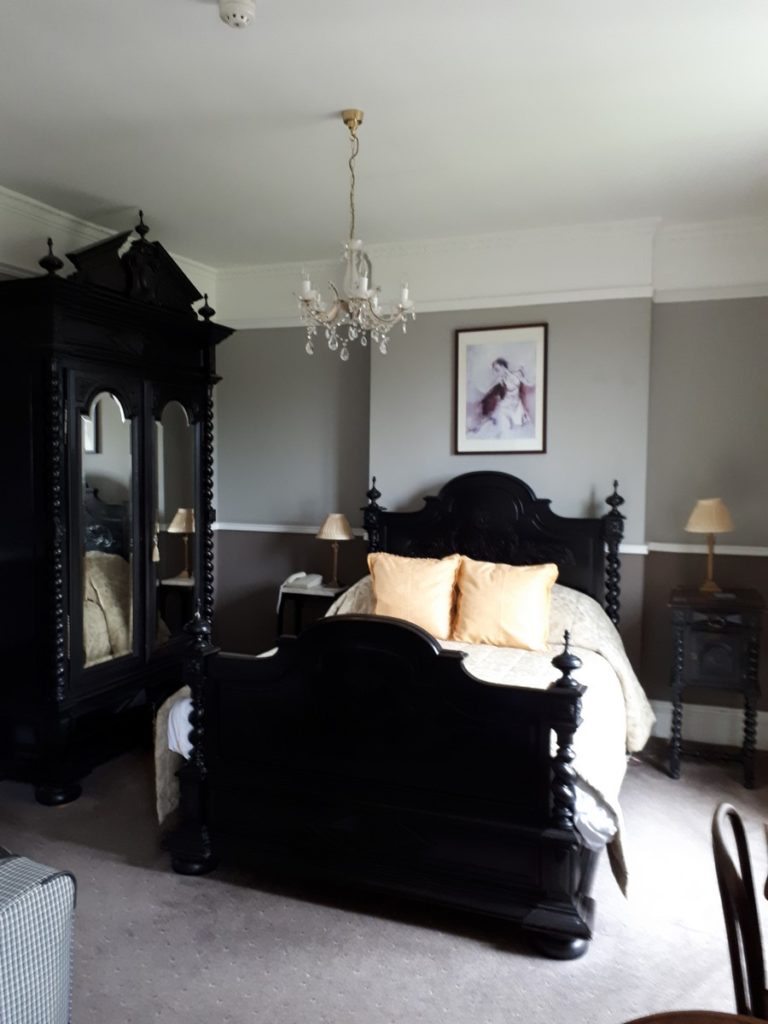
And enormous from within. It even offered a sitting area with balcony.
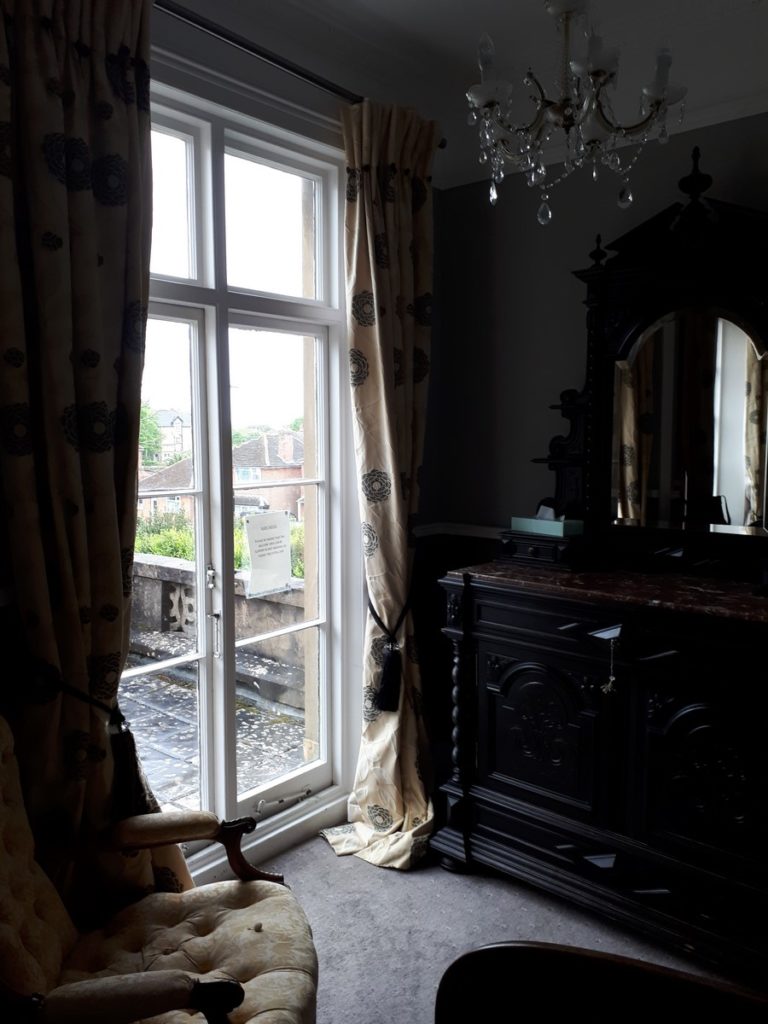
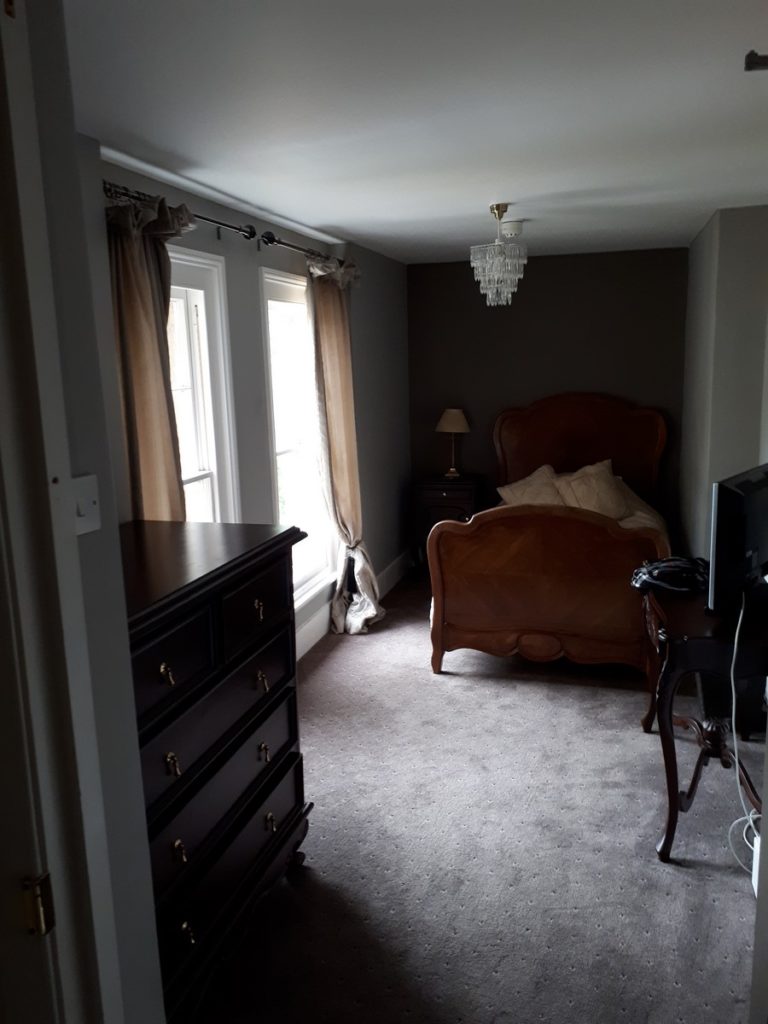 My bedroom was just as lovely, and afforded me views of the Gate. A nice touch – our bathroom shower included instructions.
My bedroom was just as lovely, and afforded me views of the Gate. A nice touch – our bathroom shower included instructions.
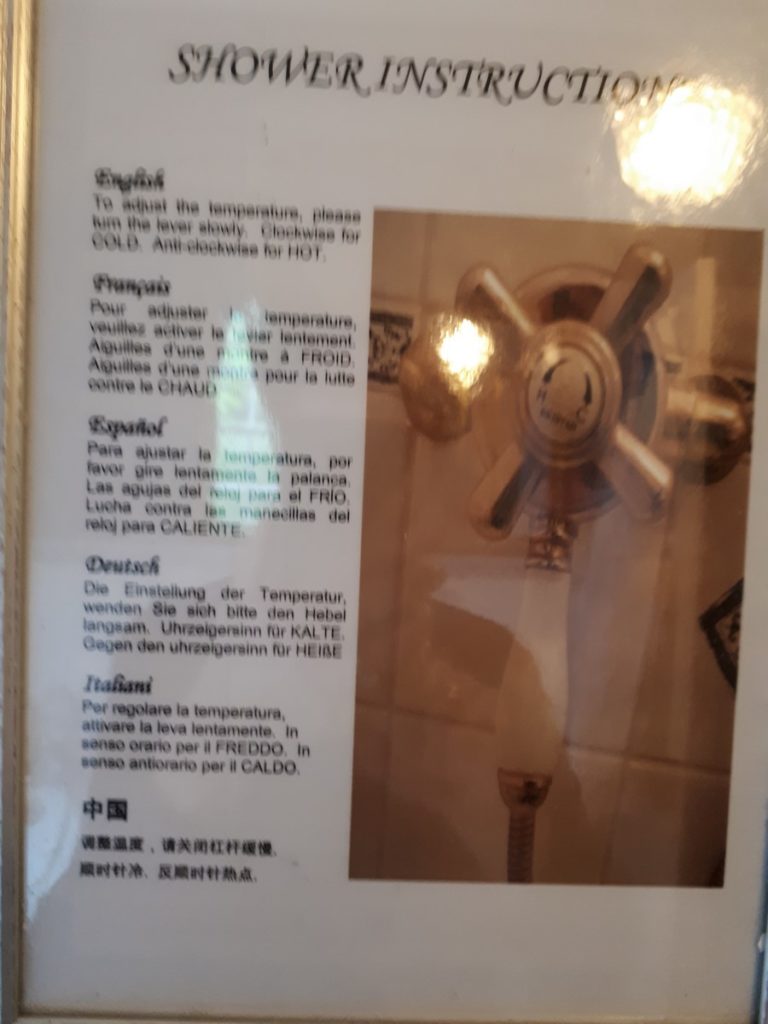
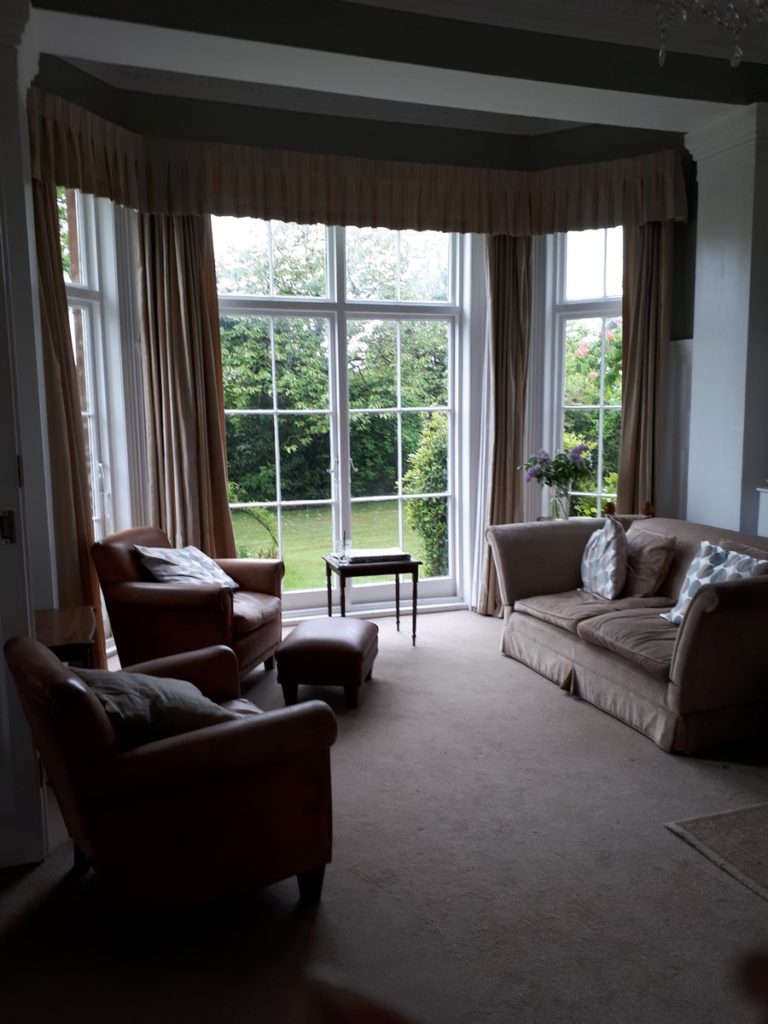
We had the cozy drawing room to ourselves and enjoyed the expansive garden views.
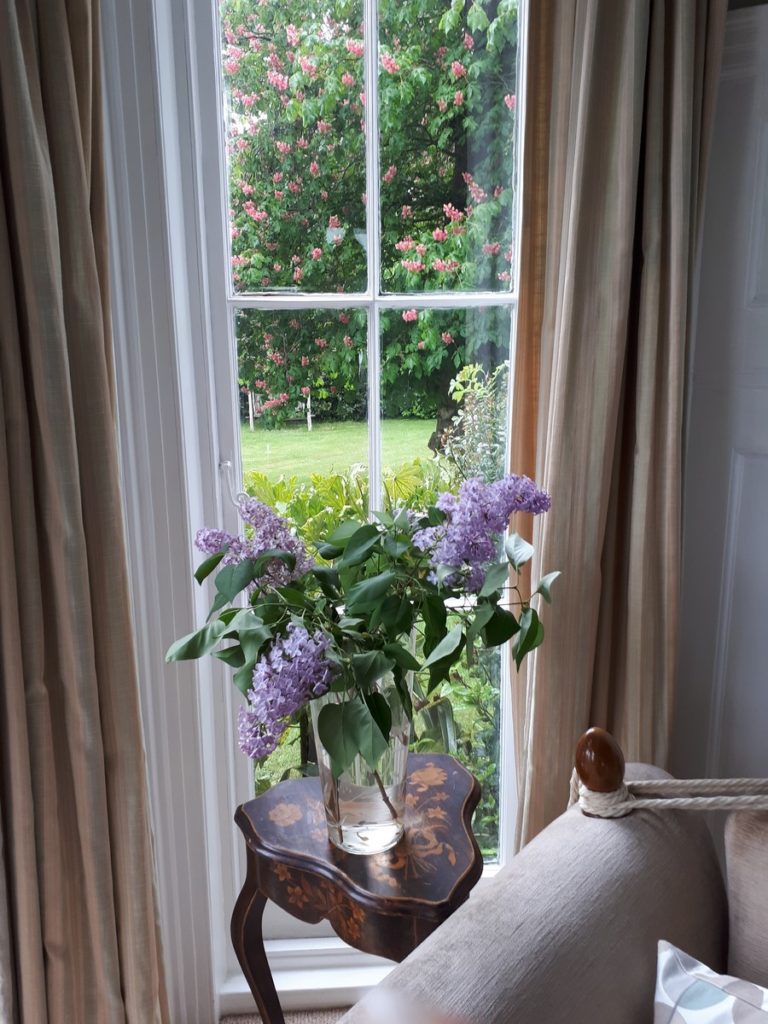
Some of the other guests were a bit stand-offish, below, but the staff were lovely.
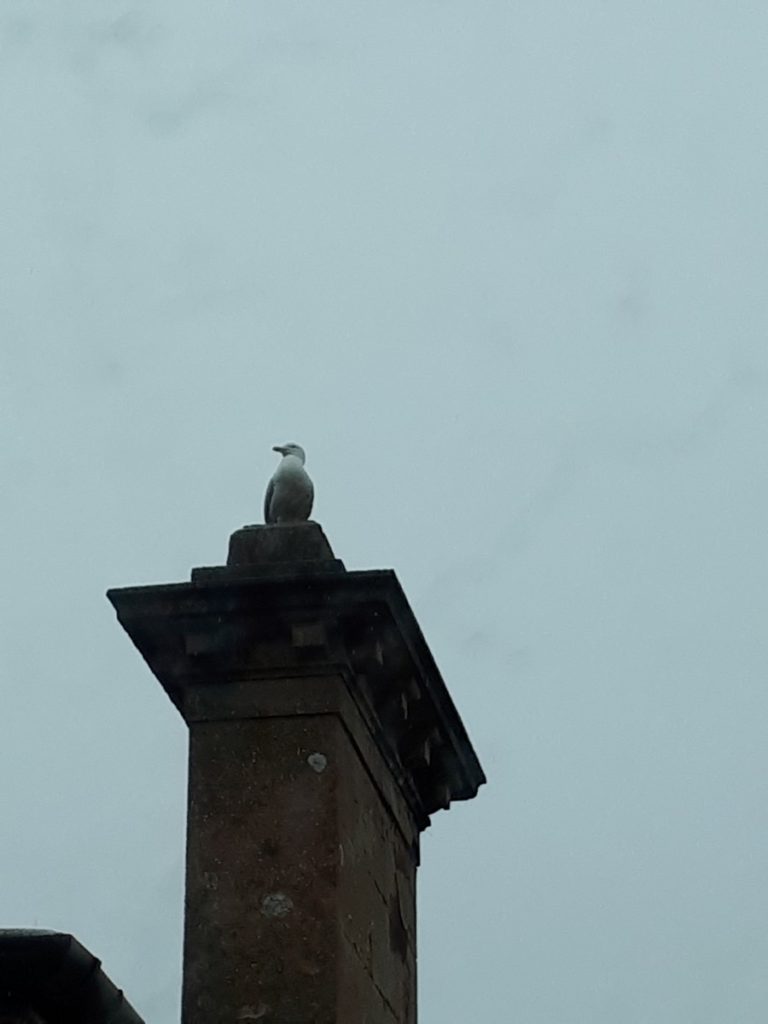
In the afternoon, we made our way to Osborne House for the first of our two day visit to the property. Returning to the hotel that evening, we dined in the Prince Consort Restaurant.
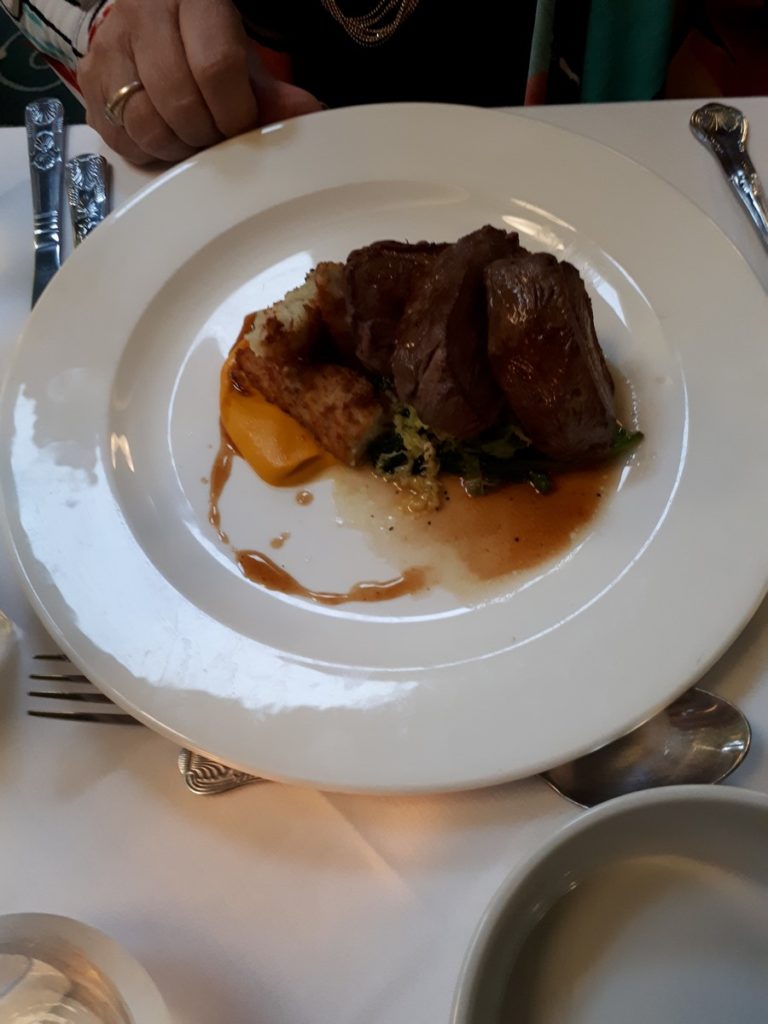
Vicky chose the lamb.
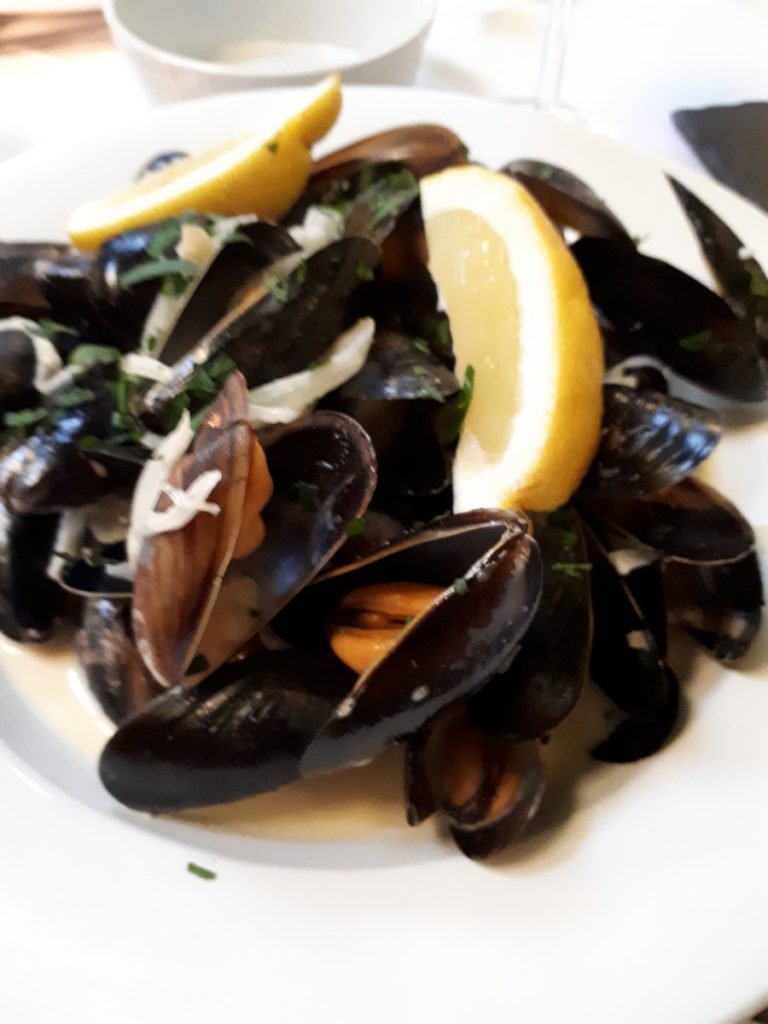
I opted for mussels.
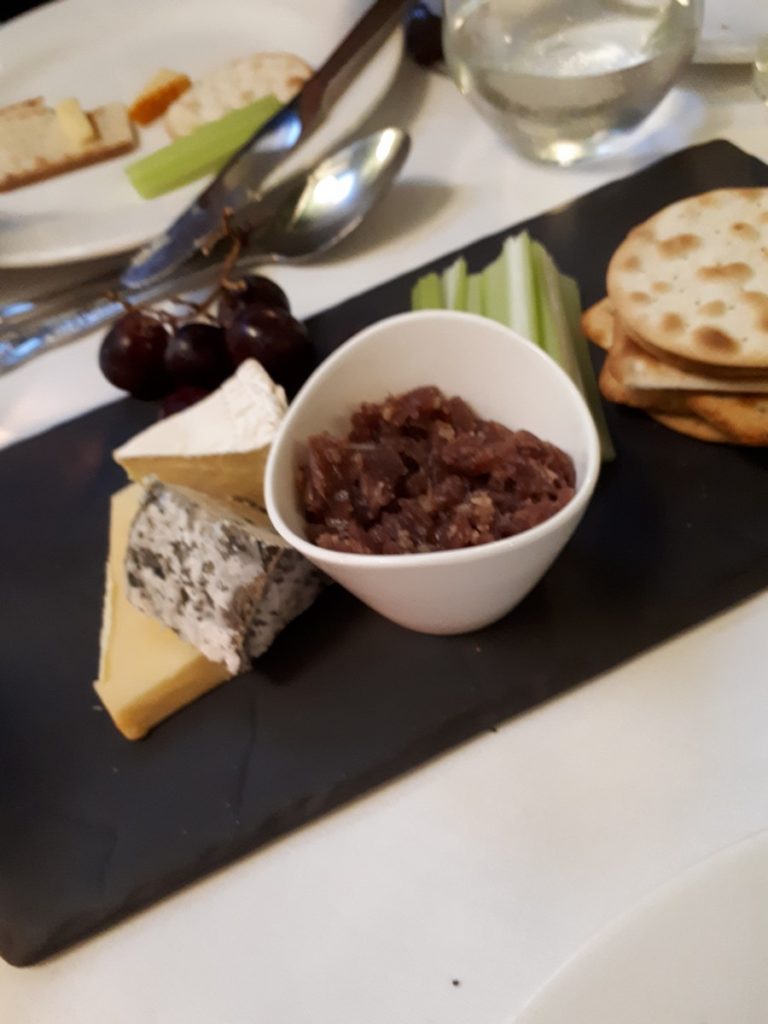
And we split the cheese board for dessert.
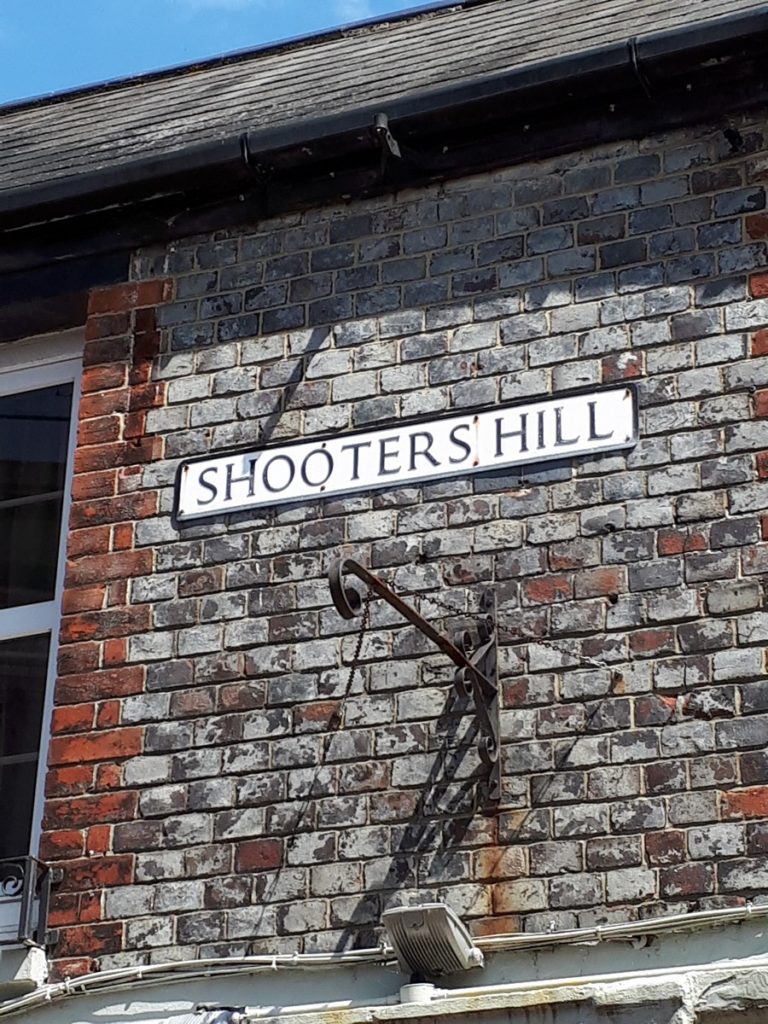
Once we had completed our tour of Osborne House, the gardens, beach and Swiss Cottage, Vicky and I headed to the historic town of Cowes and began our sightseeing in Shooters Hill.
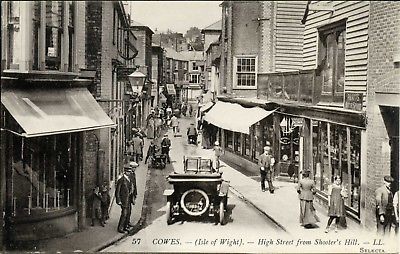
As the postcard above illustrates, Shooters Hill has been attracting visitors for quite some time, although today it has mostly been pedestrianized.
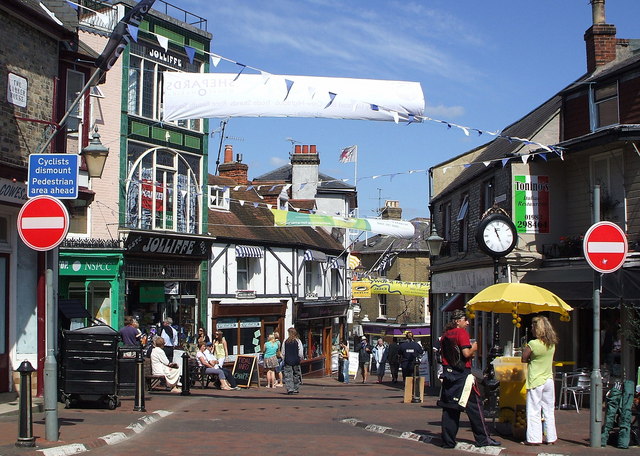
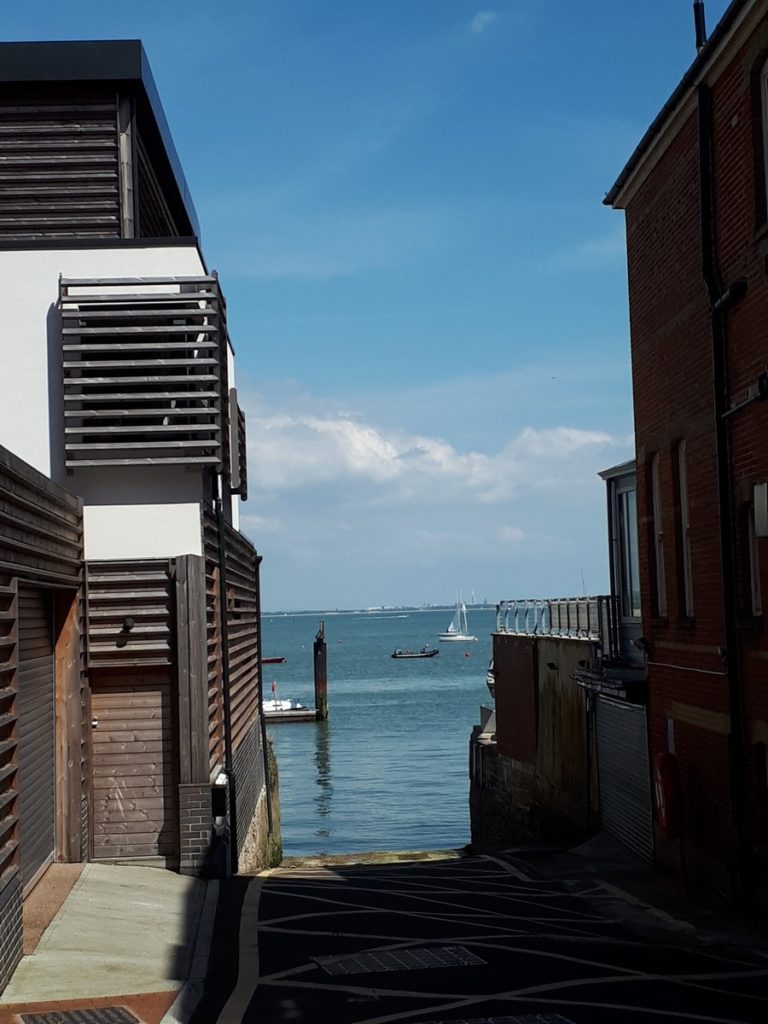
Once more, we were blessed with blue skies and fine weather.
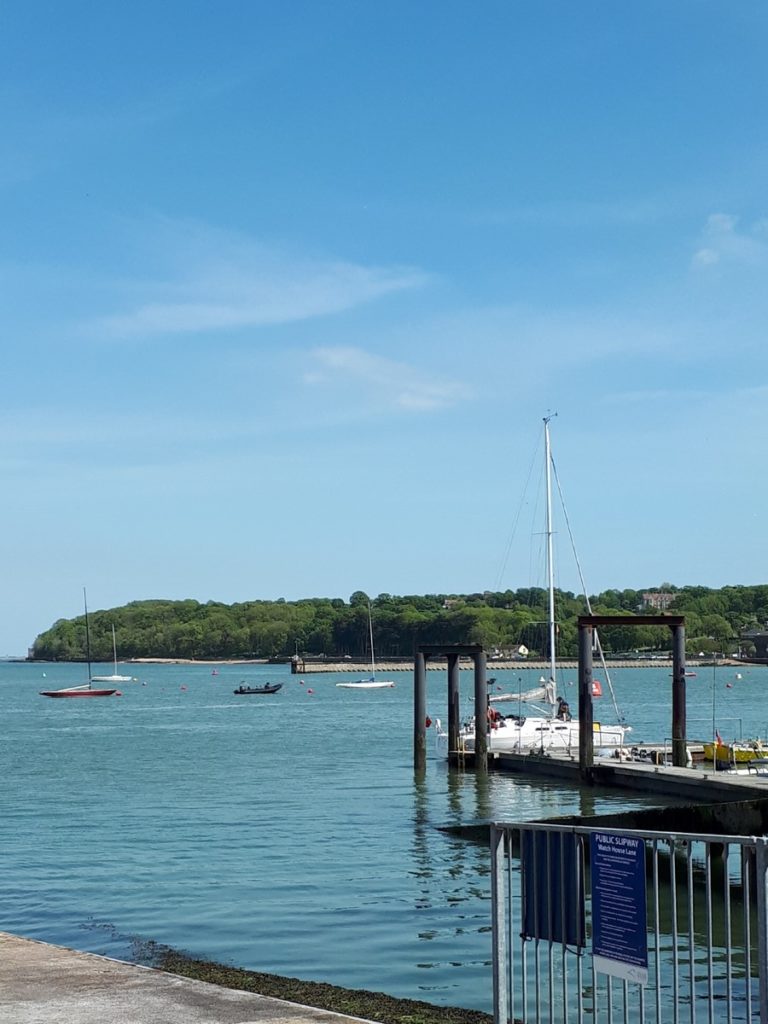
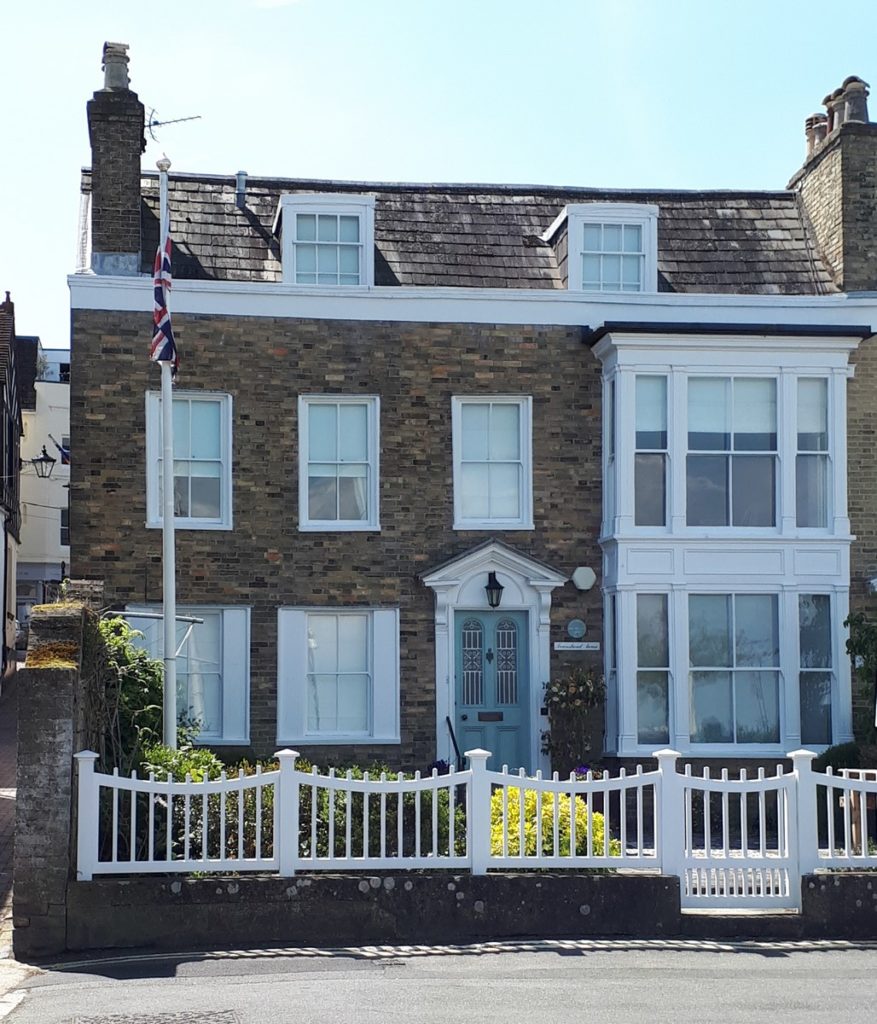
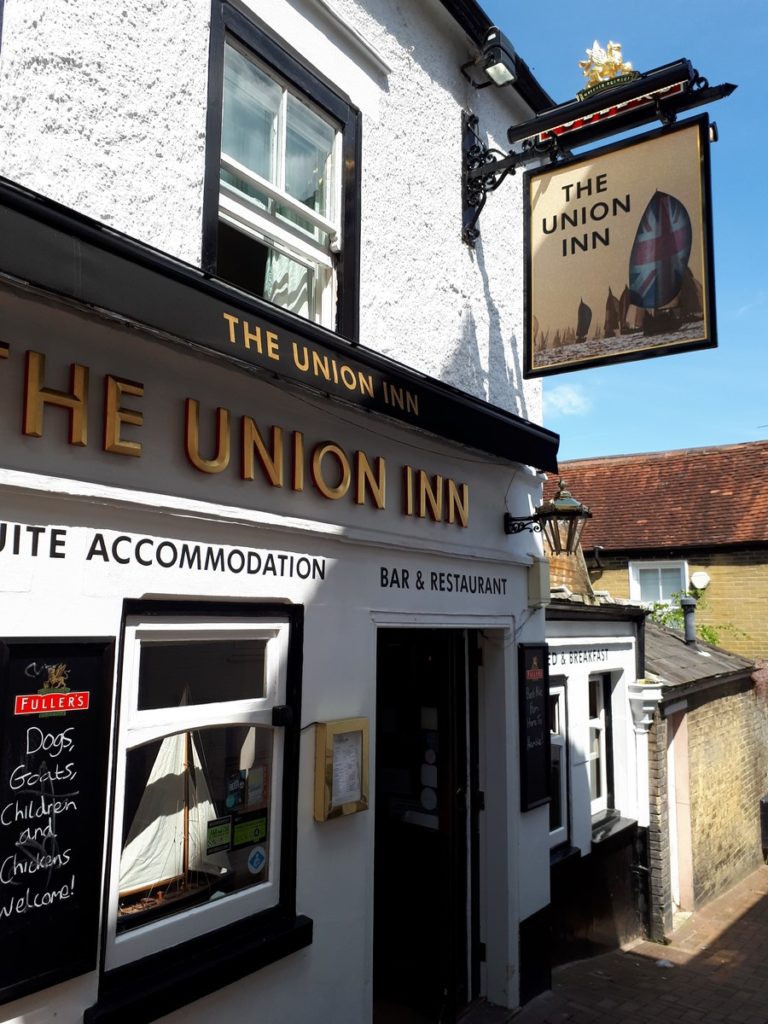
We spent a leisurely few hours admiring the seafront and nosing around in the wide selection of shops. Eventually, we made our way to the Union Inn, which had been recommended to us by our cab driver as the place to eat in Cowes.
From the Island Eye website: “The Union Inn was possibly built after the act of union between England and Scotland, which took place in the year 1707. The pub was a firm favourite of the navy press gang, who used the pub to enlist many young men into their services when the fleet was at Portsmouth.”
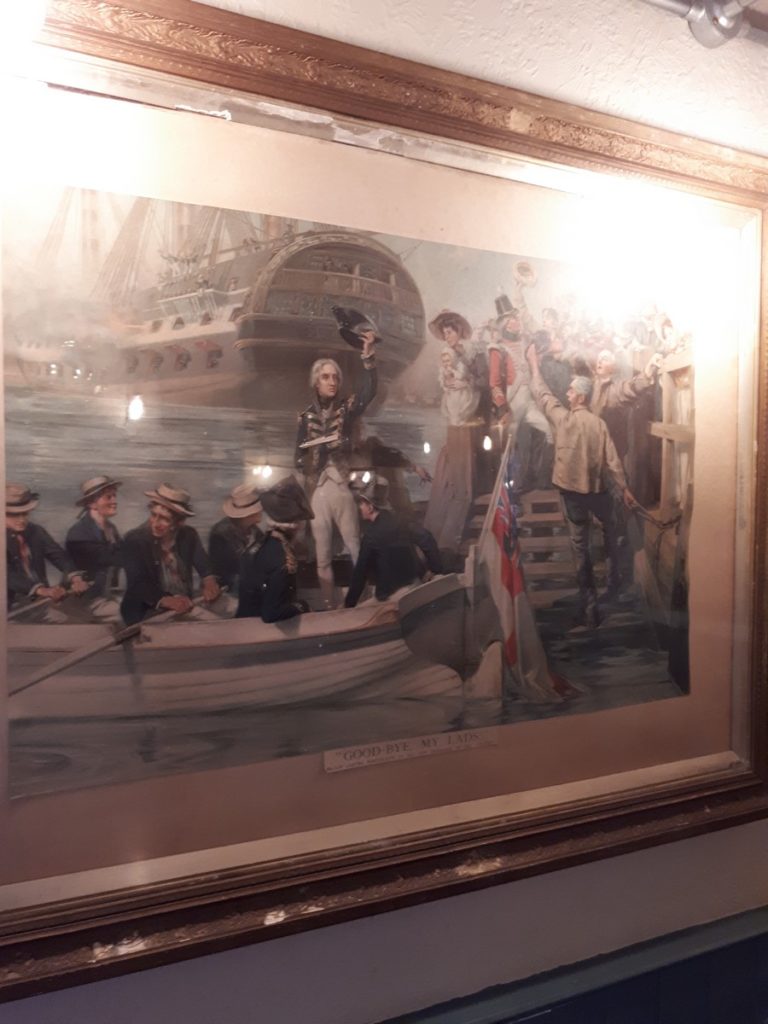
As luck would have it, it was a Sunday. And by now, you should know what that means.
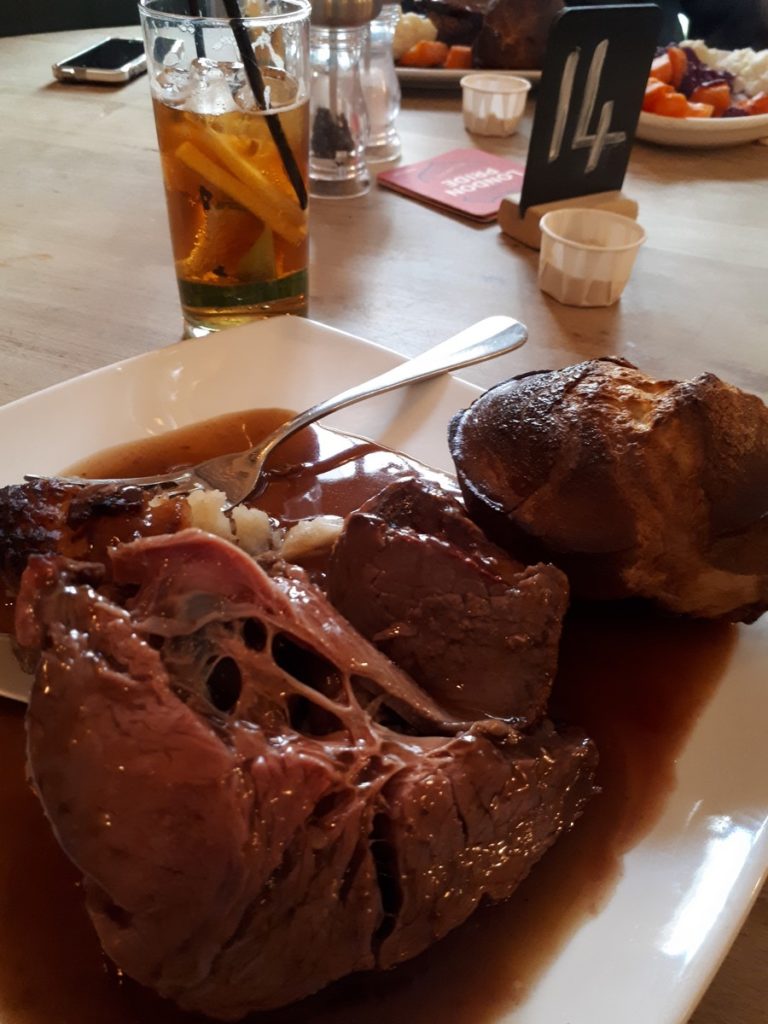
More delicious adventures coming soon!







