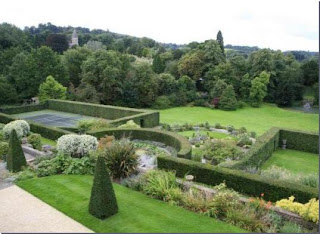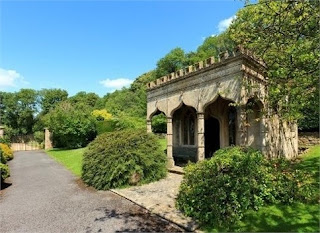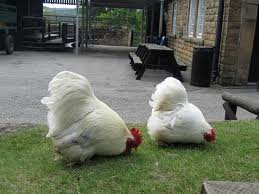
It is time once again to share with you yet another period property of perfection. Read on and weep. I know I’m sobbing as I write this. Sigh.
Set amid an idyllic valley just minutes from the heart of Bath, Widcombe Manor is an enchanting and historic residence. It is also a comfortable and peaceful family home. Constructed of Bath stone, it is a Grade I listed building, and regarded as one of the finest examples of Georgian architecture in the South West. The estate and house are immersed in history. Early records have it built on the site of a grange for the abbots of Bath. On the dissolution of the monasteries, the estate was owned by Richard Chapman, a rich clothier and Mayor of Bath. The original house was built in 1656, and was most likely to have been designed by Inigo Jones(sob). It was remodelled in 1727 for Chapman’s grandson, Philip Bennet, and the crest of the Bennet family still sits atop two pedestals at the magnificent entrance gates. Famous visitors include Henry Fielding, who wrote his classic novel Tom Jones while staying here, and, in more recent times, A-list celebrities and party-goers such as Cecil Beaton, Princess Margaret and Lord Snowdon. Today, it’s a comfortable retreat in a fascinating and historic city. (Aaarrgghhhh!)

Period Features
Widcombe Manor is the finest Georgian home in Bath, and the attention to detail is second to none. The Georgian facade, with its elaborate and highly decorative stonework, is a breathtaking sight and is complemented perfectly by a bronze 15th Century Venetian-style fountain. The interior has been sensitively refurbished in recent years and retains historical features, such as an Elizabethan mahogany staircase and ornate cornices (sniff, snuffle, sniff). Panelling, oak flooring and elegant statuary are featured through the house to create the feel of an elegant yet welcoming country home that is ideal for entertaining, as well as family life. Modern touches, such as an internal water garden, create a delightful design statement.
Spacious Living – The Ground Floor
This unique residence offers the flexibility to combine family life with business enterprise. The beautiful and spacious panelled hallway leads to a number of rooms including a library with leather flooring (be still my heart!) and a spacious study/office. The large, comfortable family sitting room has a bay window which offers superb views over the landscaped gardens and woodland of surrounding Lyncombe Vale. The kitchen and breakfast room are ideal for informal entertaining and large French windows open to the sun terrace and outdoor dining area. For more formal occasions, the dining room is an intimate and atmospheric space to welcome guests. The basement has been sensitively renovated to provide a large open games room as well as a wine cellar. A further play area overlooks a courtyard which was added by the current owners and built in Bath stone with an elegant fountain. There is parking for three cars in the garage, and a utility room and plant room complete the ground floor. A staff cottage is situated close to the house and has a living room, kitchen, bedroom and bathroom. (I’m completely out of Kleenex!)
Beautiful Views – The Upper Floors
Widcombe Manor has been designed so that owners can enjoy views of its exquisite grounds from all the main reception rooms. The views are particularly superb from the magnificent drawing room, situated on the first floor, which overlooks the lakes and cascade. Decorated in tones that echo the Georgian elegance of Bath’s Assembly Rooms, the room also features elegant touches such as gilt cornicing, bay windows and a painted ceiling. South-facing, it offers views over all nine acres of the estate and the vale beyond. It is the perfect place to enjoy the everchanging colours of the seasons in the surrounding mature woodland and formal terraces. Most of the main reception rooms are south-facing over the estate and the Bath stone is particularly beautiful when bathed in gentle sunlight at dawn and dusk. The panelled landing is an elegant feature and affords views over the Venetian fountain, as does the second floor office, which has a beautiful oval window. (Howl!)

Comfort and Style – The Bedroom Suites
Widcombe Manor is a home that represents the perfect marriage of grandeur and comfort, and nowhere is that more evident than in its three exquisite bedroom suites. These spacious and beautifully designed rooms are ideal for guests or family living. The master bedroom is a light, airy room which offers beautiful views over the woodland and gardens. This leads on to a dressing area and Grecian-themed marble bathroom. A further delightful guest suite overlooks the courtyard and fountain to the front of the house, and has a large en suite bathroom with roll-top bath. Decorated in subtle tones, with delightful dressings, furnishing and cream panelling, this is a relaxing retreat.
The manor has a further guest bedroom on the first floor which overlooks the gardens and has a stylish en suite bathroom. On the second floor there are three more bedrooms and two bathrooms, which are ideal family rooms. (You can all come to stay!). Tucked away in the eaves of the house, they are characterful and intimate, yet offer the spaciousness required for family living.
Modern Luxury – The Pavilion
Amid the Georgian splendour of this residence, the modernist garden Pavilion provides an exciting departure in terms of design, and was influenced by the Mies van der Rohe-designed Barcelona Pavilion. Situated to the east of the residence, it is a large, light-filled space with kitchen and dining area, and an informal living room. Its huge glass doors slide back to reveal breathtaking views of the woodland and lakes, creating a sense of being at one with the natural world. A large heated infinity pool reflects the tones of woodland surrounding the Pavilion and offers fabulous views over the vale and gardens. A grass ‘staircase’ leads down from this perfect suntrap to the terraces and more formal areas (stop! You’re killing me!). In perfect contrast is the Georgian Summerhouse, a delightful and spacious garden room built in Bath stone. Situated along a long walk, with wellstocked herbaceous borders, it provides a formal and elegant focal point amid the terraces close to the house. It is also spacious enough to be
the ideal place to serve tea on a hot, sunny day. (Can this pile posssibly be more appealing?!)

Exquisite landscapes – Garden and Grounds
Widcombe Manor’s nine-acre gardens are a central attraction in this enchanting retreat. Terraced and landscaped in the 18th Century they were developed into their current form in the 1930s, with some further redevelopment in the 1990s, and include lakes, a cascade (wanted: one hermit for live in position), formal gardens, a croquet lawn and tennis court. The Italianate gardens near the house provide a suitably formal and architectural extension of the Georgian splendour of the house. Elegant topiary, statues, fountains and immaculate lawns are complemented by architectural plants as well as well-established perennials. The formality gives way to a vale which leads down to the lakes and cascade. Mature woodland provides perfect privacy and an everchanging panoply of colour and interest throughout the seasons. A children’s play area and a bountiful cutting garden are other features that enhance the estate’s attraction, and a boules court is another delightful addition from the current owners.

The soothing sounds of natural, flowing water from the waterfall enhance the sense of rural tranquillity in a residence that is just minutes from the many cultural attractions of Bath. (Oh, the humanity!)
Offered for sale by Savills Bath – offers in excess of £10,000,000
Reader, I am spent.

































