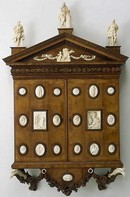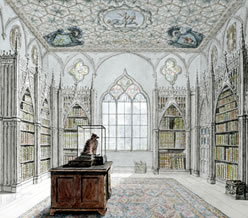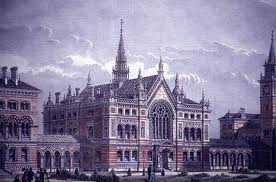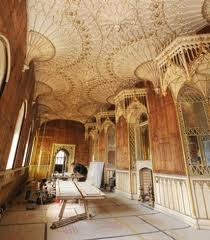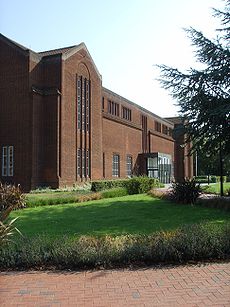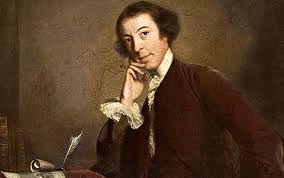Horace Walpole (1717-1797) was the epitome of the 18th century man: author, collector, designer and architect, politician, diarist, raconteur — you know, the best of those “sees all, knows all, tells all” fellows. His Strawberry Hill gothic fantasy in Twickenham (website here) has received a major renovation and is open to the public; from central London, it’s a short train ride and brief walk.
One of Walpole’s accomplishments was the “invention” of the neo-Gothic movement, or Gothic Revival, in architecture, interior design, and literature. As the youngest son of Prime Minister Robert Walpole, he enjoyed a typical upper class childhood, attended Eton and Cambridge, took a Grand Tour, and entered Parliament while still in his 20’s. Horace Walpole collected old glass, books, art and almost any sort of object from early England, and he was fascinated with Gothic architecture.

Walpole acquired the house on this property in the 1740’s and set about remodeling and adapting it for the next several decades. He continued his collecting of artifacts to adorn the rooms and it became the object of many visitors to tour the premises, so many that he complained about their invasion of his privacy. But before the intrusions got so bad, he had another “invention” up his sleeve. In 1765 he published The Castle of Otrano, first in a continuing tradition of “Gothick” literature, popular even today in various forms.
Having no direct heirs, and being the last of the Earls of Orford, he left the house to his friend, sculptress and society leader Anne Damer. Later it fell into disrepair, was sold and the collections dispersed. For the last decades, it has been a part of St. Mary’s University College. The Strawberry Hill Trust secured £9 million for the restoration project, which opened in October, 2010.
Above, a window, showing how Walpole incorporated his collection of Renaissance and older glass into his modern 18th century windows. Last year, in 2010, I was fortunate enough to visit the wonderful exhibition at the Victoria and Albert Museum in London: Horace Walpole and Strawberry Hill. The exhibition, also shown at the Yale Center for British Art, reassembled many of the objects Walpole have collected but which were dispersed in a multi-day sale in 1842. Below, a cabinet of miniatures and enamels made for Walpole and now owned by the V&A. Inside, it was full of his treasures.
Most of these objects and much of the interior furnishings remain in other collections, both private and in museums, but gradually the Trust hopes to secure some loans and gifts of the originals. For the time being, while the renovations continue, the rooms are empty.
Above, the library in 2011; below, the library as Walpole enjoyed it.
There are, however, some amenities: the gift shop and the restaurant, both of which enjoyed our custom. Due to the nature of the building, it is necessary to book visits in advance or risk a long wait. In 1784,Walpole wrote a guide to Strawberry Hill. A reproduction of this guide is given to each visitor. Walpole wrote: “In truth, I did not mean to make my house so Gothic as to exclude convenience, and modern refinements in luxury…It was built to please my own taste, and in sole degree to realize my own vision.”
The staircase from below and from above. From Walpole’s 1784 guide: “In the well of the staircase, by a cord of black and yellow, hangs a Gothic lantern of tin japanned, designed by Mr. Bentley and filled with painted glass…”
Below, I have arranged my photos in groups of architectural features. If you’d rather see each room, one by one, click here. More of the windows, incorporating Walpole’s colorful collections of glass:
Also of note are the various designs for fireplaces.
The Great Parlor
 |
| The Blue Bed Chamber |
 |
| The Holbein Chamber |
The Gallery
The ceilings were brilliantly executed – and restored.
 |
| The Library |
The Gallery, with a fan-vault ceiling inspired by Westminster Abbey’s King Henry VII chapel, is brilliant; in the restoration, the papier mache forms were refreshed and regilded.
Finally, a few shots of the exterior. The garden is being re-developed, and it has a way to go. The white canvas at the lower right was part of a tent used for a party the previous evening and in the process of removal.
The roof.
We searched for a while before a kind St. Mary’s faculty member directed us to the chapel, now hidden beyond a car park. The design is based on the tomb of Edmund Audley, bishop of Salisbury in the Cathedral there.
For more posts on Horace Walpole, see our blogs of 4/20/10, 4/7/11, 5/11/11, 5/28/11, 6/8/11, and 6/19/11.





