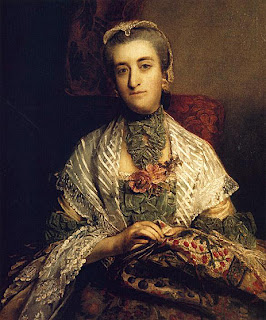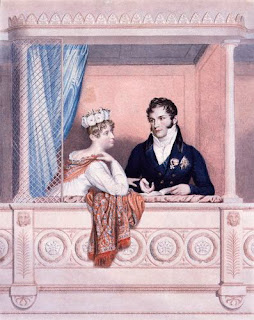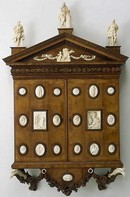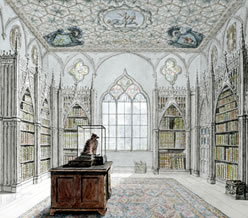On all my trips to London, I have meant to visit Holland Park, and I finally made it. Today Holland Park is in the center of town. When it was in its heyday as the gathering place for the grand Whigs in the late 18th and early 19th centuries it was a country house, beyond the boundaries of London and Westminster.
Above is the Jacobean House as it appeared in a drawing of 1812 when it was already 200 years old. First built in 1605 for Sir Walter Cope, it was known as Cope Castle, and occupied 600 acres of land in Kensington about two miles west of London. The house was inherited by Cope’s son-in-law, Henry Rich, first Earl Holland, who lost his head to the forces of Parliament in the Civil War. His family regained the estate, now known as Holland House, at the Restoration.
Several generations later, it became the property of Henry Fox, 1st Baron Holland (1705-1774), who lived there with his wife Caroline Lennox (1723-1774), daughter of the 2nd Duke of Richmond. They had eloped due to the political emnity of the father and prospective son-in-law, as well as considerations of difference the in ages of the couple. Nevertheless, it was a happy marriage, though marred by the tendency of their sons toward dissolute lives.
Their story is told in the book The Aristocrats by Stella Tillyard, an account of the lives of the Lennox sisters, later produced for television. Among Caroline’s children was the renowned late 18th century politician and stateman Charles James Fox, whose life is full of fascinating contradictions. He was the arch rival of Prime Minister William Pitt the Younger.
 |
| Whig politican Charles James Fox (1749 -1806) |
Henry Vassall Fox, 3rd Baron Holland (1773-1840), was traveling in Naples, Italy, when he met Elizabeth Vassall, Lady Webster, wife of Sir Godfrey Webster, 4th Baronet. Baron Holland and Lady Webster fell in love, though she already had borne five children to Webster (3 of whom survived infancy). Webster sought and obtained a divorce on the grounds of adultery, a shocking and rare situation in those days. His estranged wife already had a child with Holland, a son, Charles Richard Fox, who later became a general in the British Army. A few days after the divorce, Baron Holland married Elizabeth; They had 3 more children who lived to adulthood.
Lord and Lady Holland lived at Holland House, and for forty-plus years, they presided over a brilliant social and political salon, despite the fact she had been divorced and was not received at court. All the influential Whigs, including the Prince of Wales, and leading government ministers came to Holland House.
Henry Edward Fox, 4th Baron Holland, and his wife had no male offspring and thus the Holland title became extinct. The house passed to the Fox-Strangways family, Earls of Ilchester, who also entertained political and social leaders there into the 20th century. King George VI and Queen Elizabeth attended a ball at Holland House just a few days before it was destroyed.
 |
| Searching the library in the bombed out Holland House |
Though there is not much of the house remaining, the park is lovely, home to roaming peacocks among other wildlife. There are also fields for team sports and gently winding walks, often crowded with joggers and strollers.
Exiting the park to the north, the residential area is lovely, with large mansions in white stucco dominating the streets.
I couldn’t decide which side of the street I wanted to choose, so I have delayed the decision! I think either one would do!!
Next post: Recollections of Lord and Lady Holland by Charles Greville
Next on Travels with Victoria: The Gardens of Westminster Abbey



















