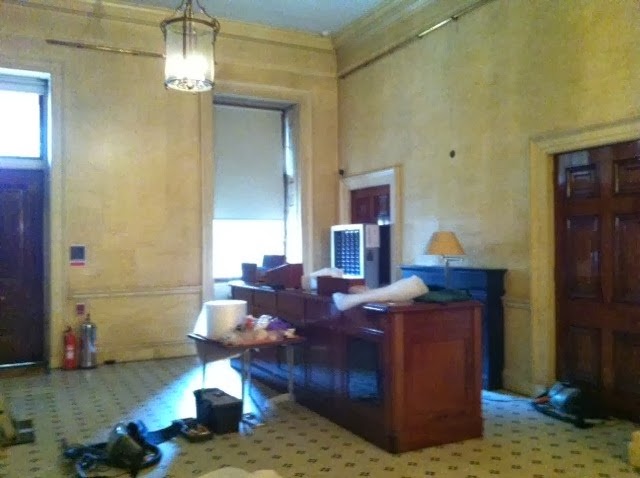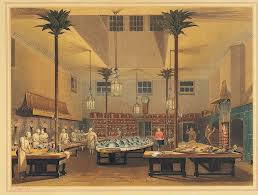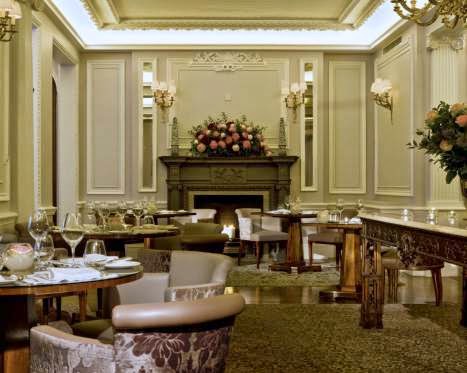As some of you may be aware, we will be visiting Apsley House during The Duke of Wellington Tour to England in September so I thought I’d pass along the news that Apsley House is currently closed for conservation cleaning (see below) as well as the remodel of the Entry Hall.
I recently learned about the project aimed at transforming the appearance of the Entrance Hall at Apsley House in order to return it to its original designs. Three key aspects to the work include removal of 20th century mosaic tiling, consolidation of the floor sub structure and the reinstatement of the Portland Stone floor and the historic decorative scheme, including specialist finishes. In addition, the reception desk and retail space will be moved to the Inner Hall, where previously there were several marble busts, as well as a table and chairs where visitors could look through books that told the story of the Dukes of Wellington.

The photo above shows the Entrance Hall before it was stripped out in early November 2013. The 20th century tile mosaic floor has now been replaced with Portland stone, in keeping with the original decor of the 1st Duke of Wellington. The photo above faces the entrance doors to Apsley House. Below is a view of the Hall looking towards the interior of the House. All photos in this post are the property of, and were graciously provided by, Apsley House.
Christopher Small, manager of Apsley House, was kind enough to answer a few questions I had about the remodel and here I pass along his answers to you:
Kristine: Just to be clear, the remodel is going on in what is now the Entrance Hall and not the Inner Hall/Waiting Hall, which was originally the entrance hall – correct?
Christopher: Yes, it is the present entrance hall, which was constructed in the time of the 1st Duke. The Inner Hall, where the ticket desk will now be located, was the original entrance hall in the 18th century Adam House.
Kristine: The 2nd Duke installed the mosaic floor around 1860, but I’m under the impression that it was again altered afterwards. Is that correct?
Christopher: As we understand it the entrance hall mosaic was early 20th century and replaced the 2nd Duke’s Victorian mosaic. The inner hall’s mosaic is still intact from the 2nd Duke’s time.
Above photo: Entrance hall, looking into the Inner Hall
Kristine: Is the plan to return the space to Wyatt’s original designs?
Christopher: Although we do not know exactly what the Wyatt entrance hall looked like, this will be a very close approximation.
Kristine: And will this include wall and ceiling treatments, as well as pictures and other decorative items, or just the Portland Stone floor?
Christopher: The floor has been the main piece of work carried out in the restoration, but the walls of both the entrance and inner hall are being re-painted in more authentic style and the marble effect paintwork is being carried out on the columns only this time. In addition, the ceilings have been repainted in white. In terms of pictures on the wall, they will remain pretty much as they were.
Entrance Hall painted and marbling samples being worked out on the columns.
Kristine: How will these changes affect the visitor experience?
Christopher: The admissions desk and retail area will be in the Inner Hall now, as opposed to being in the entrance hall – so that visitors will get that wow factor as they walk into the restored hall.
Kristine: Are there plans for further renovations ahead of the anniversary of Waterloo in 2015?
Christopher: There are plans to carry out some restoration work next winter on the furniture into the Waterloo Gallery, and there may even be some new carpets made, as well.
Apsley House will re-open to the public in April. I’m looking forward to seeing the renovations for myself in September. Meanwhile, we can keep up with the progress of the remodel schem
e by visiting the Facebook page for Apsley House.
Click Here For Full Details of the Duke of Wellington Tour
UPDATE – Below is a photo of the completed work on the Entry Hall










,_wife_of_William,_3rd_Baron_Lyttelton_by_John_Jackson_(1778-1831)_cropped.jpg)











