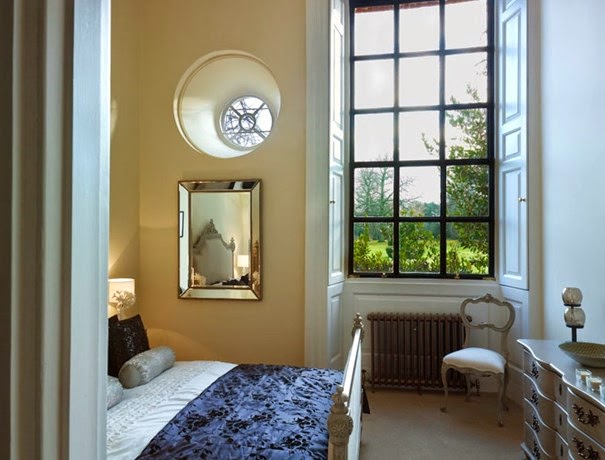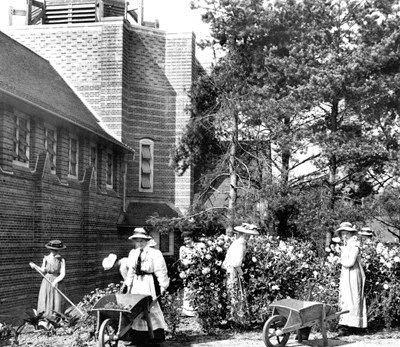Kristine here – By now, most of you know about my hobby of web shopping for real estate in England. Recently, I discovered a new residential development in the South Downs National Park and had to share it with you.
KING EDWARD VII ESTATE, MIDHURST
King Edward VII Estate sits within the South Downs National Park (an Area of Outstanding Natural Beauty) in West Sussex, 7 miles south of the small town of Haslemere. It comprises a unique mix of Grade II and II* Listed buildings which are being meticulously restored and converted into 162 exceptional apartments, duplexes and houses which will combine all the original character features of the existing buildings with stylish modern specifications. Further, a range of 247 new apartments and houses will be built in the surrounding area. Part of the restoration process will also see the gardens, originally planted by the acclaimed horticulturalist Gertrude Jekyll, meticulously restored for all residents to enjoy.
The Visitor Centre is open daily 10am to 5pm and the first show homes will be available to view from January 2015. Register your interest now for an early preview.
The contemporary interiors are created using a palette of pastel colours which blend perfectly with the historic features of the properties. Each home has also been cleverly designed to maximise space and natural light, with careful attention paid to every detail of the interior finishes.
The Gardens
The elegant gardens of the King Edward VII Hospital were designed by the highly acclaimed garden designer, Gertrude Jekyll. She worked closely with Percy Adams to allow the integration of the architecture and gardens that can still be seen today.
The gardens are an early 20th Century example of a therapeutic garden and are of considerable historic interest in their own right, which is recognised by their listing on the English Heritage Register of Parks and Gardens. They have further significance in the combination of the Percy Adams and Charles Holden designed Sanatorium and the Jekyll designed landscape, their unity encapsulating many of the aspirations of the Edwardian era.
This was one of Jekyll’s most ambitious and complex projects, she produced 40 planting drawings for both the formal gardens to the south and the main drive way to the north where the planting merged into the natural vegetation. Although since the setting out of the original design over 100 years ago, some of the Jekyll gardens have succumbed to the need for new buildings, extensions and car parking, the gardens to the south of the hospital remain remarkably intact.
The gardens are a nationally important heritage asset, and a unique example of Jekyll’s belief in the benevolence of plants and their benefits to patients, in their restored form they will continue to deliver these benefits for both residents and visitors. Detailed planting plans, based on the original drawings have been drawn up to restore the original intention of the planting which in many areas has become impoverished, and it is intended to restore some areas of the garden which have been ‘lost’ for decades below car parks and hospital out buildings.
This was one of Jekyll’s most ambitious and complex projects, she produced 40 planting drawings for both the formal gardens to the south and the main drive way to the north where the planting merged into the natural vegetation. Although since the setting out of the original design over 100 years ago, some of the Jekyll gardens have succumbed to the need for new buildings, extensions
and car parking, the gardens to the south of the hospital remain remarkably intact.
The gardens are a nationally important heritage asset, and a unique example of Jekyll’s belief in the benevolence of plants and their benefits to patients, in their restored form they will continue to deliver these benefits for both residents and visitors. Detailed planting plans, based on the original drawings have been drawn up to restore the original intention of the planting which in many areas has become impoverished, and it is intended to restore some areas of the garden which have been ‘lost’ for decades below car parks and hospital out buildings.
The History
“The King’s Sanatorium” was founded in 1901 to care for those suffering from tuberculosis and was officially opened on the 13th June 1906 by His Majesty King Edward VII, who gave assent for the institution to be called the King Edward VII Sanatorium. At the time when the sanatorium was designed it was heralded as a significant advancement in the treatment of the sick, where the importance of rest, relaxation, fresh air and light were incorporated into the buildings and surroundings as these were seen as equally important to the treatment of patients as the medical intervention. After the eradication of tuberculosis the sanatorium was transformed into a modern hospital admitting NHS and private patients with all types of illnesses. It also specialised in cancer care, cardiology and facial reconstruction.
The hospital was designed by Charles Holden and Percy Adams. Charles Holden went on to become a leading English architect who is best known for his designs in the 1920s and 1930s of London Underground stations. He was also a highly regarded figure in the architectural community, with Charles Rennie Macintosh being one of the key figures he is known to have influenced. The hospital was highly acclaimed in the architectural press when completed. It was said to be ‘one of the three finest of the time’ in the Royal Commission survey of English Hospitals: 1660 to 1948, and was highly praised by Pevsner. Charles Holden could have been Sir Charles Holden, but he turned down the offer.
Until the 1950’s the building faired well, with the necessary extensions being designed in a sensitive manner. However, from the 1960’s onwards such sensitivity was put aside, with the practicalities of a hospital being the overriding influence. These unfortunate additions paid little regard to the historic architecture and landscape. Despite this much of the historic fabric and quality remains, and the upgrading to Grade II* listing in 2004 for the main building and chapel underline the importance of this collection of historic buildings.


