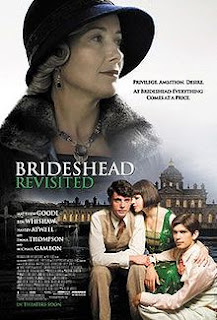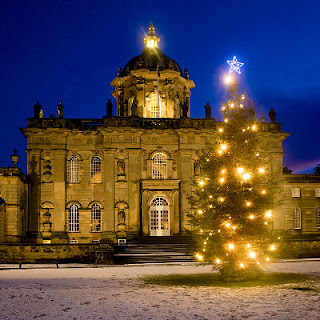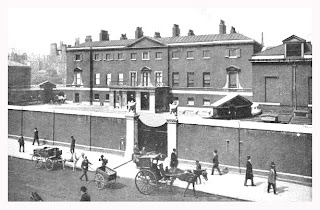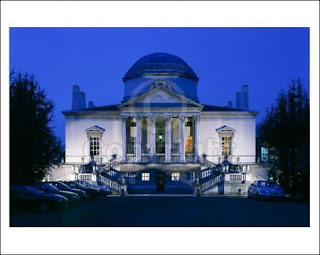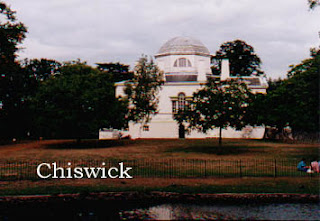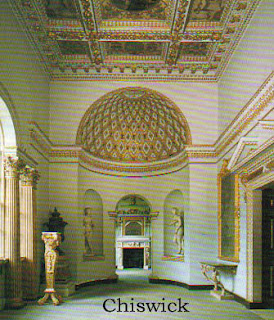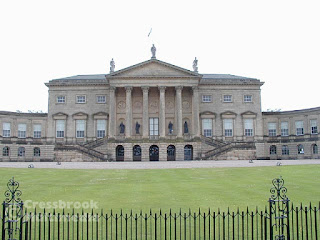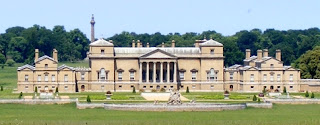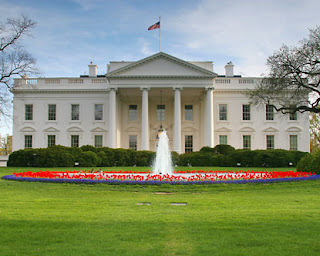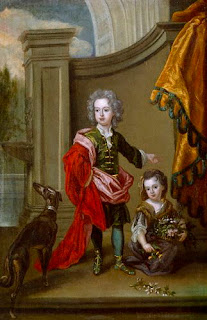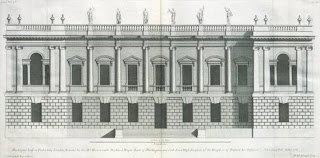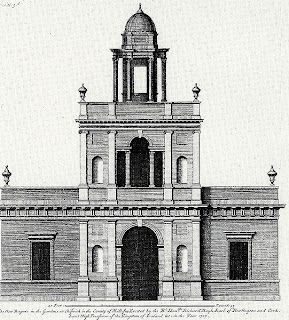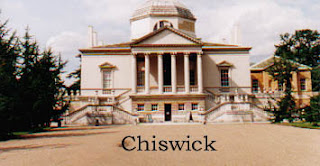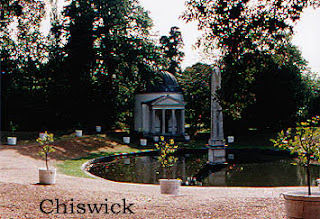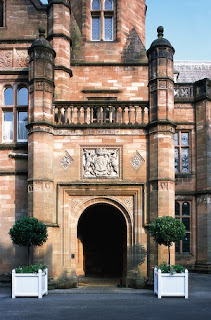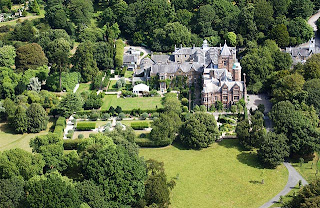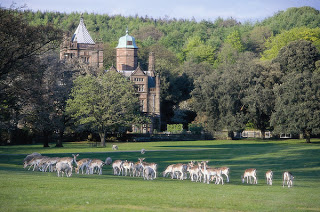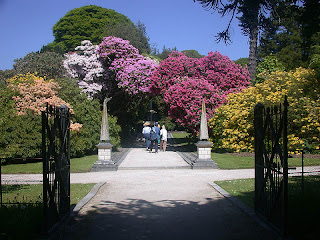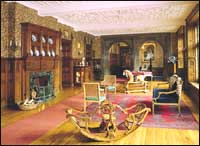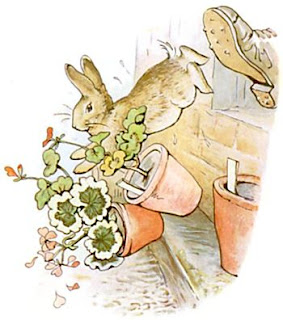Saturday’s Snow update: The roads to Castle Howard are open, but please drive with care. The House & Gardens, Stable Courtyard Shops, Farm Shop, Café and Garden Centre are open for business as usual from 10am daily, and ‘Audiences with Father Christmas’ will go ahead as scheduled this weekend. The snow covered gardens look stunning – so please wrap up, enjoy the views and have fun! Updated 4.00pm on 03/12/2010.Check the Castle Howard website for daily updates here.
Hurrah! All those lovely decorations and planned events no longer postponed! Unless we live in a tropical climate, we expect snow in December, but I reckon the current situation in Europe is more than anyone expected. If you are anywhere near Yorkshire, check the website and plan a Christmas visit to the Castle. Many events are planned, some already sold out.
Castle Howard is the spectacular estate belonging to the Howard family, Earls of Carlisle, built in the early 18th century in the baroque style by Sir John Vanbrugh and Nicholas Hawksmoor. The building of Castle Howard is the story of unique friendships. Under history in the website above you can learn about the trio of Charles Howard, 3rd Earl of Carlisle (c.1669-1738), John Vanbrugh (1664-1726) and Nicolas Hawksmoor (1661-1736), who cooperated to build this remarkable house.
You may be familiar with it as the setting of the television series Brideshead Revisited. Both the 1981 eleven-episode version starring Anthony Andrews and Jeremy Irons and the 2008 film of the same name (if you are interested, definitely choose the former). Castle Howard also served as one of the settings for The Buccaneers, a five-episode miniseries in 1995 of Edith Wharton’s last unfinished novel about American heiresses looking for English titles. More film appearances are detailed on the website.
 |
| Christmas in the Great Hall |
Castle Howard replaced the nearby Henderskelfe Castle, the ancient Yorkshire seat of the Dacre family from which the Howards are descended. This castle was destroyed by fire in 1693; today a large obelisk marks its former location. The third Earl at the end of the 17th century, decided to bult a great house, and first chose William Talman (1650-1719), the architect who was redoing Chatsworth for the Duke of Devonshire. But they didn’t get along.
The Earl turned to John Vanbrugh (1664-1726), a multitalented fellow, a former soldier, whose very first play was a success. He was an amateur architect, more familiar with theatrical design, but he was able to work closely with Nicholas Hawksmoor (c.1661-1736), a professional who was an assistant to Wren and, alone, the architect of several noteworthy buildings. The partnership worked so well it was continued in the building of Blenheim.
Castle Howard spreads out under a lanterned dome, perhaps inspired by the recent erection of Wren’s St. Paul’s. The dome was not part of the architect’s original drawings. Work on the house continued until Vanbrugh’s death in 1726. The planned west wing was not built until the 1750’s and then to plans altered by architect William Kent.
Nigel Nicolson writes of Castle Howard in the National Trust Book of Great Houses of Britain, “From a
distance it passes every test; it is noble, dramatic, splendid and in scale. From a closer view, there is almost nothing in British architecture to match the explosive vigour of its soaring stone…the minds of several great men have met here to create what is without question the finest memorial to the short-lived age of the English baroque.”
 |
| Chapel |
Frederick Howard, 5th Earl of Carlisle (1748-1825) went on the Grand Tour with Charles James Fox, then held a number of royal appointments. At 30, he became the Chief Commissioner to North America on the eve of the Revolution, and later was Lord Lieutenant of Ireland. He acquired many fine Italian paintings now in the house.
His son, George Howard, 6th Earl of Carlisle (1773-1848), married Georgiana Cavendish, daughter of the 5th Duke and Georgiana, Duchess of Devonshire. Lady Georgiana’s bedroom has been preserved as it was at her death in 1858 with its 18th century furniture intact.
Despite her fragile beauty, Lady Georgiana bore the 6th Earl a dozen children, 6 boys and 6 girls.
Upon the death of the 9th Earl of Carlisle in 1911, the family estates were divided. The 10th Earl inherited Naworth Castle, Cumbria, and Castle Howard went to Hon. Geoffrey William Algernon Howard (1877-1935). His grandsons are now the trustees of the corporation that owns and operates Castle Howard. It’s worth noting that the Howards are the only great Catholic medieval family to survive to present day.
During World War II, the house was used as a girl’s school. During the school’s tenure, a fire destroyed the south wing and the central great hall and dome. The dome and Great Hall were restored but the interiors of one wing of the house are empty. These rooms, stripped to their unadorned brick walls, once held the major State Rooms, now all gone. In other areas of the house, many fine rooms are open to the visitor.
The park and the buildings scattered around the grounds, the Temple of the Four Winds by Vanbrugh and the Mausoleum by Hawksmoor, and the handsome bridge are as admired as the house itself.
 |
| The Temple of the Four Winds, last work of Vanbrugh |
 |
| The Mausoleum, by Hawksmoor |
 |
| Hawksmoor’s Pyramid |
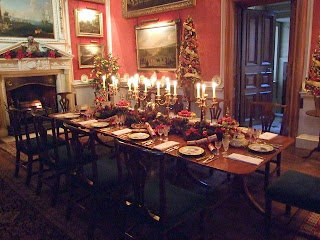 |
| We hope that the snow does not cause anyone to miss Christmas Dinner at Castle Howard. |
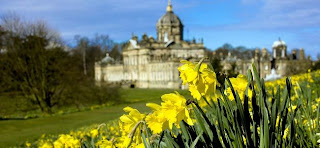 |
| But one thing is sure — next spring the daffodils will bloom again in Yorkshire. |




