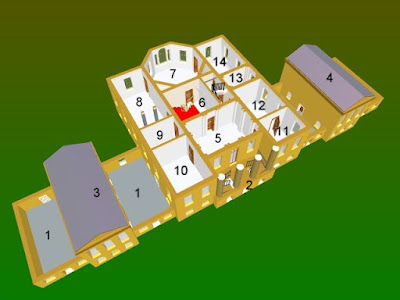Susan dashed ahead to welcome us from the Piano Nobile Balcony
The East Front
Copper Beech, I assume
Basildon Park was built between 1776 and 1782 by Sir Francis Sykes, created a baronet in 1781. His roots were in Yorkshireand he chose architect John Carr of York (1723–1807) to build his house, a classical Palladian villa with a main block of rooms joined to pavilions on either side. The Sykes fortune was made during his service in India.
Carr had previously worked with Robert Adam, and Adam’s style clearly influenced the Palladian exterior as well as the decor of many rooms in the interior. The house as it stands today is the survivor of multiple owners, periods of abandonment, and occupation by soldiers and war prisoners in World Wars I and II. So it combines dazzling restorations of original features with comfortable furnishings and artwork from the 1950’s when the house was acquired and restored by Lord and Lady Iliffe.
Etruscan panels in the Hall
Above the fireplace
Ceiling
The library opens off the hall, magnificent yet cozy with its scarlet walls and huge book case. Who among us could resist sinking into the sofa with some selections from the shelves?
My corner?
The chimneypiece and other architectural features came from Panton Hall in the 1950’s
to replace the originals which were lost in a fire in 1946. Panton Hall in Lincolnshire had been remodeled by Carr of York; it was demolished in 1964
Library Mirror
In the center of the house is the grand staircase, and Donna is shown admiring the piano and pianist who entertained us as we roamed the rooms.
Marilyn and others admire the furnishings
Dining Room
In the dining room, more influences of the Adam Brothers are found in the wall decoration.
The ceiling lunettes and medallions show Roman scenes.
A screen of scagliola columns at one end of the dining room.
At the center back of the house is the Octagon Drawing Room. Venetian windows overlook the park and beyond to the Thames.
Pier Glass and table
Display of shots from filming of Downton Abbey which used the Octagon Drawing Room to serve as the drawing room of the Grantham House, the family’s London residence. The dining room was also used in DA for ballroom scenes.
Perfect for the center, and quite clearly 20th century.
Kristine and Nancy have been peeking out the windows.
So I had to have a peek too!
Pier glass and table
Adjacent to the Octagon Room is the Green Drawing Room, originally the breakfast room.
Ceiling medallion in the Green Drawing Room.
A serpentine marquetry commode with marble top shows photos from the Iliffe days.
One of the collection of landscapes in the room
The chimneypiece is original to the house and
may be the work of sculptor Richard Westmacott the elder
Dried thistles reminded us not to sit on the damask sofa
Cupids play on the panels of this commode
Diagram of the Piano Nobile (1st floor) from Wikipedia
The first floor. 1: The four service courts; 2: Portico and West front; 3: North Pavilion; 4: South Pavilion; 5: Entrance Hall; 6: Staircase Hall; 7: Octagon Drawing Room; 8: Dining Room; 9: Study; 10: Library; 11: Sutherland Room (formerly lady Iliffe’s sitting room); 12: Kitchen (since 1952); 13: larder (?); 14: Green Drawing Room (formerly Breakfast or Small Dining Room).
The balcony above the staircase
The Crimson Bedroom
Lord and Lady Iliffe acquired this state bed form the sale at Ashburnham Place in 1953.
The Spode service on the washstand also comes from Ashburnham
Mahogany Cheval Glass
The Shell Room was probably an upstairs sitting room, now the home of a collection of shells collected by Lord Iliffe’s mother.
Ki admires another tempting bookcase
As befits a grand house of the 1950’s Basildon was equipped with luxurious bathrooms,
definitely not in the 18th century style.
Wonderful 1950’s kitchen…added by the Iliffes and bringing back childhood memories for many of us;
Susan lags behind as we say farewell to Basildon…but wait! There’s more!
Outside the shop, we found this display of garden ornaments and we all wanted one! or two!
Not even Susan could figure out a way to get a magical mushroom home for her garden.
This was our bus with out esteemed driver Graham.
Though we were all tired, we had to agree that our day at two excellent houses — Highclere Castle and Basildon — had been worth every ounce of energy!
Onward to Windsor!

This was one of my favorite houses. I'm using it as a model for Summerfield House in my Scandalous Summerfield's series. Bound By Secrets (provisional title) should be out December of 2016.